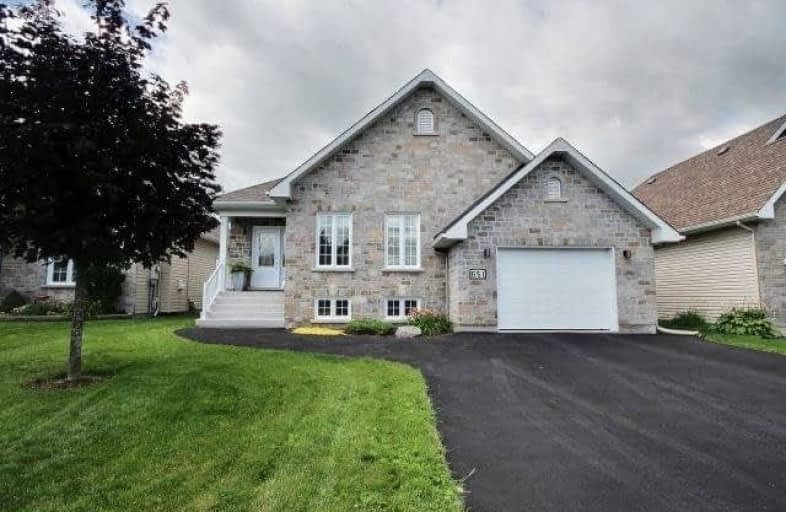Sold on Aug 11, 2017
Note: Property is not currently for sale or for rent.

-
Type: Detached
-
Style: Bungalow
-
Size: 1100 sqft
-
Lot Size: 49.21 x 108.27 Feet
-
Age: 6-15 years
-
Taxes: $4,279 per year
-
Days on Site: 3 Days
-
Added: Sep 07, 2019 (3 days on market)
-
Updated:
-
Last Checked: 3 months ago
-
MLS®#: X3893261
-
Listed By: Comfree commonsense network, brokerage
Bright, Open Concept Kitchen, Dining & Living Area. Gourmet Kitchen Has Bar Seating And Plenty Of Cabinetry And Counter Space (Stainless Steel Appliances Included). Master Bedroom Has His And Her Closets. Two Other Sizable Bedrooms On Main Level With Ample Closet Space. Bathroom Features A Soaker Tub, Two Sinks And Room To Pamper And Unwind. Lower Level Has It All. House Is Nestled On A Premium Lot Which Backs Onto A Beautiful Green Space.
Property Details
Facts for 651 Des Erables Promenade, Casselman
Status
Days on Market: 3
Last Status: Sold
Sold Date: Aug 11, 2017
Closed Date: Sep 01, 2017
Expiry Date: Feb 07, 2018
Sold Price: $355,000
Unavailable Date: Aug 11, 2017
Input Date: Aug 08, 2017
Prior LSC: Listing with no contract changes
Property
Status: Sale
Property Type: Detached
Style: Bungalow
Size (sq ft): 1100
Age: 6-15
Area: Casselman
Availability Date: Flex
Inside
Bedrooms: 3
Bedrooms Plus: 1
Bathrooms: 2
Kitchens: 1
Rooms: 7
Den/Family Room: No
Air Conditioning: Central Air
Fireplace: No
Laundry Level: Lower
Central Vacuum: Y
Washrooms: 2
Building
Basement: Finished
Heat Type: Forced Air
Heat Source: Gas
Exterior: Stone
Water Supply: Municipal
Special Designation: Unknown
Parking
Driveway: Lane
Garage Spaces: 1
Garage Type: Attached
Covered Parking Spaces: 4
Total Parking Spaces: 5
Fees
Tax Year: 2016
Tax Legal Description: Lot 35, Plan 50M260, Casselman.
Taxes: $4,279
Land
Cross Street: From Hwy 417 Take Ca
Municipality District: Casselman
Fronting On: West
Pool: None
Sewer: Sewers
Lot Depth: 108.27 Feet
Lot Frontage: 49.21 Feet
Rooms
Room details for 651 Des Erables Promenade, Casselman
| Type | Dimensions | Description |
|---|---|---|
| 2nd Br Main | 3.05 x 3.66 | |
| 3rd Br Main | 3.00 x 3.68 | |
| Dining Main | 4.29 x 4.22 | |
| Kitchen Main | 3.33 x 3.38 | |
| Living Main | 3.71 x 4.52 | |
| Master Main | 3.66 x 4.62 | |
| 4th Br Bsmt | 3.48 x 4.11 | |
| Rec Bsmt | 4.09 x 11.40 |
| XXXXXXXX | XXX XX, XXXX |
XXXX XXX XXXX |
$XXX,XXX |
| XXX XX, XXXX |
XXXXXX XXX XXXX |
$XXX,XXX |
| XXXXXXXX XXXX | XXX XX, XXXX | $355,000 XXX XXXX |
| XXXXXXXX XXXXXX | XXX XX, XXXX | $359,900 XXX XXXX |

École élémentaire catholique Saint-Albert
Elementary: CatholicNorth Stormont Public School
Elementary: PublicÉcole élémentaire catholique Notre-Dame-du-Rosaire
Elementary: CatholicÉcole élémentaire L'Académie de la Seigneurie
Elementary: PublicÉcole intermédiaire catholique - Pavillon Casselman
Elementary: CatholicÉcole élémentaire catholique de Casselman - Pav. St-Paul/Ste-Euphémie
Elementary: CatholicÉcole secondaire L'Académie de la Seigneurie
Secondary: PublicCentre d'éduc./form. de l'Est ontarien
Secondary: CatholicCentre d'éducation et de formation de
Secondary: PublicSt Francis Xavier Catholic High School
Secondary: CatholicÉcole secondaire catholique Embrun
Secondary: CatholicÉcole secondaire catholique de Casselman
Secondary: Catholic

