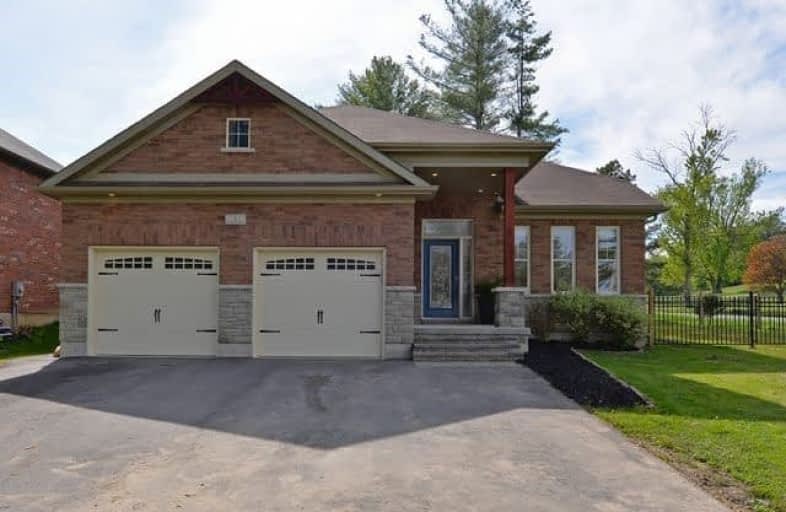Sold on Jun 07, 2017
Note: Property is not currently for sale or for rent.

-
Type: Detached
-
Style: Bungalow-Raised
-
Size: 2000 sqft
-
Lot Size: 109 x 139 Feet
-
Age: No Data
-
Taxes: $4,448 per year
-
Days on Site: 13 Days
-
Added: Sep 07, 2019 (1 week on market)
-
Updated:
-
Last Checked: 1 month ago
-
MLS®#: X3818057
-
Listed By: Royal lepage frank real estate, brokerage
This Home Is A Must See In The Quaint Little Village Of Millbrook. 5 Years New This Four Bedroom Brick And Stone Bungalow Features Hardwood Floors 9 Ft Smooth Ceilings Thr Out , Rich Maple Dark Stained Extend Cabinetry With Centre Island , Stainless Steel Appliances. Main Floor Laundry Master Features A Walking Closet A Large En Suite With Glass Shower. Direct Access To Garage. Three Bedrooms At The Back Of The House And One Bedroom At The Front ,
Extras
That Could Be Used As An Office, Basement Is Framed And Waiting For Your Finishing Touches. Situated On A Large Corner Lot Close To Major Shopping And All Amenities. Hot Water Tank Rental
Property Details
Facts for 1 Huston Street, Cavan Monaghan
Status
Days on Market: 13
Last Status: Sold
Sold Date: Jun 07, 2017
Closed Date: Jul 18, 2017
Expiry Date: Oct 25, 2017
Sold Price: $580,000
Unavailable Date: Jun 07, 2017
Input Date: May 26, 2017
Prior LSC: Listing with no contract changes
Property
Status: Sale
Property Type: Detached
Style: Bungalow-Raised
Size (sq ft): 2000
Area: Cavan Monaghan
Community: Millbrook
Availability Date: Tba
Inside
Bedrooms: 4
Bedrooms Plus: 2
Bathrooms: 2
Kitchens: 1
Rooms: 8
Den/Family Room: No
Air Conditioning: Central Air
Fireplace: No
Laundry Level: Main
Central Vacuum: N
Washrooms: 2
Building
Basement: Part Fin
Heat Type: Forced Air
Heat Source: Gas
Exterior: Brick
Exterior: Stone
Water Supply: Municipal
Special Designation: Unknown
Parking
Driveway: Private
Garage Spaces: 2
Garage Type: Attached
Covered Parking Spaces: 4
Total Parking Spaces: 6
Fees
Tax Year: 2016
Tax Legal Description: Plan 45M171, Lot 1
Taxes: $4,448
Land
Cross Street: Hwy #21/Huston
Municipality District: Cavan Monaghan
Fronting On: West
Pool: None
Sewer: Sewers
Lot Depth: 139 Feet
Lot Frontage: 109 Feet
Lot Irregularities: Irreg
Additional Media
- Virtual Tour: http://tours.bizzimage.com/ub/53798
Rooms
Room details for 1 Huston Street, Cavan Monaghan
| Type | Dimensions | Description |
|---|---|---|
| 4th Br Ground | 3.06 x 3.08 | Cathedral Ceiling |
| Foyer Ground | 2.37 x 4.36 | Cathedral Ceiling |
| Kitchen Main | 4.97 x 6.30 | Backsplash, Hardwood Floor |
| Breakfast Main | 4.97 x 6.30 | Combined W/Kitchen |
| Great Rm Main | 3.65 x 4.87 | Vaulted Ceiling, W/O To Deck |
| Laundry Main | 1.82 x 2.13 | |
| Master Main | 4.39 x 4.45 | 4 Pc Ensuite, W/I Closet |
| 2nd Br Main | 3.72 x 3.26 | |
| 3rd Br Main | 3.12 x 3.26 | |
| 5th Br Bsmt | 4.45 x 3.66 | |
| Br Bsmt | 2.96 x 3.66 |
| XXXXXXXX | XXX XX, XXXX |
XXXX XXX XXXX |
$XXX,XXX |
| XXX XX, XXXX |
XXXXXX XXX XXXX |
$XXX,XXX |
| XXXXXXXX XXXX | XXX XX, XXXX | $580,000 XXX XXXX |
| XXXXXXXX XXXXXX | XXX XX, XXXX | $589,900 XXX XXXX |

North Hope Central Public School
Elementary: PublicNorth Cavan Public School
Elementary: PublicKawartha Heights Public School
Elementary: PublicRolling Hills Public School
Elementary: PublicMillbrook/South Cavan Public School
Elementary: PublicJames Strath Public School
Elementary: PublicÉSC Monseigneur-Jamot
Secondary: CatholicPeterborough Collegiate and Vocational School
Secondary: PublicKenner Collegiate and Vocational Institute
Secondary: PublicHoly Cross Catholic Secondary School
Secondary: CatholicCrestwood Secondary School
Secondary: PublicSt. Peter Catholic Secondary School
Secondary: Catholic

