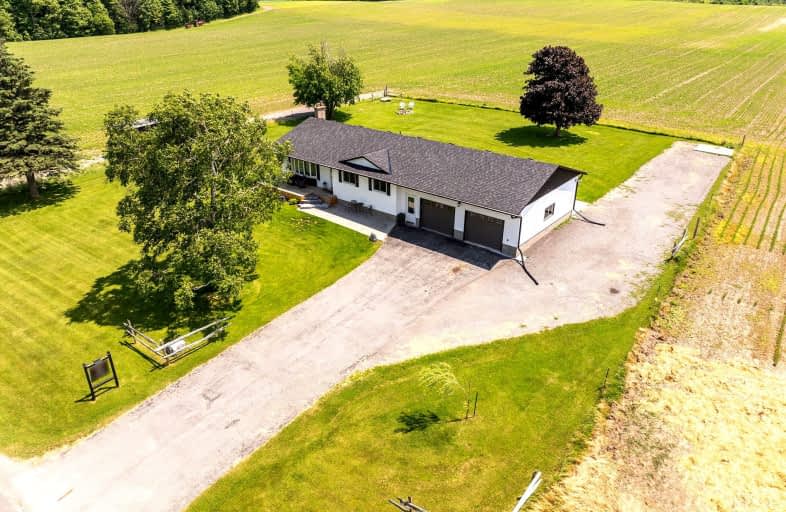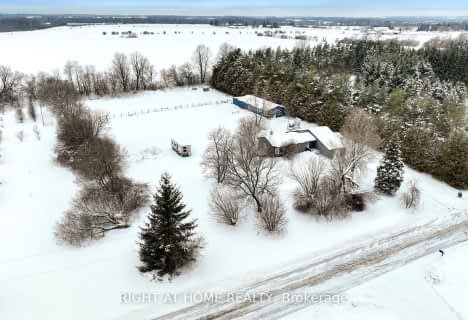Sold on Aug 22, 2024
Note: Property is not currently for sale or for rent.

-
Type: Detached
-
Style: Bungalow
-
Lot Size: 150.07 x 170.07 Feet
-
Age: No Data
-
Taxes: $3,647 per year
-
Days on Site: 63 Days
-
Added: Jun 20, 2024 (2 months on market)
-
Updated:
-
Last Checked: 2 months ago
-
MLS®#: X8461594
-
Listed By: Keller williams energy real estate
Welcome Home To Your Country Oasis, 1025 Carmel Line In Rural Millbrook. A Stunning 3 Bed, 2 Bath, Bungalow Sitting On A Private Premium 150.07 x 170.07 Lot. Featuring A Walk-Out Finished Basement That Includes A Separate Entrance (Perfect For A Potential In-Law Suite), And An Oversized Propane Heated Double Car Garage, Offering Both Convenience & Versatility A Car And Toy Enthusiasts Dream! The Sun-Filled and Open-Concept Living Space Throughout The Main Floor Seamlessly Connects The Living Area & Updated Eat-In Kitchen, Perfect For Entertaining! The Main Floor Features A Large Primary Bedroom Retreat, Two Additional Bedrooms, And A 5-Pc Bath. The Open-Concept Living Is Continued On The Lower Level Of The Home, Offering A Large Family Room & Games Area, Den, Office (Perfect For Work From Home, Offering High Speed Internet Capabilities) & A Flex Space (Currently Being Used As A Gym). The Garage Can Easily Be Accessed From Both The Main Floor, And Lower Level. Outside Enjoy The Serenity Of Country Living With Beautiful Surroundings! Conveniently Located- Only A 5 Min Drive To Downtown Millbrook & 10 Min To Major Routes Including Hwy 115/401, Offering Easy Connection To The City Via Hwy 407. This Property Is A True Gem!
Extras
Updated Flooring, Updated Main Flr Trim, Newer Front Doors, Updated Kitchen, Updated Lighting, Garage Floor Epoxy Painted ('23), New High Efficiency Heat Pump & Electric Furnace ('23), New Water Filtration System W/ UV ('24).
Property Details
Facts for 1025 Carmel Line, Cavan Monaghan
Status
Days on Market: 63
Last Status: Sold
Sold Date: Aug 22, 2024
Closed Date: Oct 01, 2024
Expiry Date: Sep 20, 2024
Sold Price: $830,000
Unavailable Date: Aug 22, 2024
Input Date: Jun 20, 2024
Prior LSC: Listing with no contract changes
Property
Status: Sale
Property Type: Detached
Style: Bungalow
Area: Cavan Monaghan
Community: Rural Cavan Monaghan
Availability Date: Flexible
Inside
Bedrooms: 3
Bathrooms: 2
Kitchens: 1
Rooms: 5
Den/Family Room: No
Air Conditioning: Central Air
Fireplace: No
Laundry Level: Lower
Washrooms: 2
Utilities
Electricity: Yes
Gas: No
Cable: No
Telephone: Available
Building
Basement: Fin W/O
Basement 2: Sep Entrance
Heat Type: Heat Pump
Heat Source: Electric
Exterior: Vinyl Siding
Elevator: N
Water Supply Type: Drilled Well
Water Supply: Well
Special Designation: Unknown
Retirement: N
Parking
Driveway: Pvt Double
Garage Spaces: 2
Garage Type: Attached
Covered Parking Spaces: 14
Total Parking Spaces: 16
Fees
Tax Year: 2023
Tax Legal Description: PT LT 14 CON 1 CAVAN PT 2 9R520; CVN-MIL-NMO
Taxes: $3,647
Land
Cross Street: Carmel Line & County
Municipality District: Cavan Monaghan
Fronting On: South
Pool: None
Sewer: Septic
Lot Depth: 170.07 Feet
Lot Frontage: 150.07 Feet
Acres: .50-1.99
Additional Media
- Virtual Tour: https://shorturl.at/F6FPG
Rooms
Room details for 1025 Carmel Line, Cavan Monaghan
| Type | Dimensions | Description |
|---|---|---|
| Kitchen Main | 4.73 x 3.60 | |
| Breakfast Main | 4.26 x 2.27 | |
| Living Main | 4.44 x 6.77 | |
| Prim Bdrm Main | 4.22 x 3.65 | |
| 2nd Br Main | 3.24 x 2.71 | |
| 3rd Br Main | 4.22 x 2.86 | |
| Family Lower | 4.48 x 11.06 | |
| Den Lower | 3.47 x 2.75 | |
| Office Lower | 2.68 x 3.32 | |
| Exercise Lower | 4.21 x 5.20 |
| XXXXXXXX | XXX XX, XXXX |
XXXXXX XXX XXXX |
$XXX,XXX |
| XXXXXXXX | XXX XX, XXXX |
XXXXXXX XXX XXXX |
|
| XXX XX, XXXX |
XXXXXX XXX XXXX |
$XXX,XXX | |
| XXXXXXXX | XXX XX, XXXX |
XXXXXXX XXX XXXX |
|
| XXX XX, XXXX |
XXXXXX XXX XXXX |
$XXX,XXX | |
| XXXXXXXX | XXX XX, XXXX |
XXXX XXX XXXX |
$XXX,XXX |
| XXX XX, XXXX |
XXXXXX XXX XXXX |
$XXX,XXX | |
| XXXXXXXX | XXX XX, XXXX |
XXXXXXX XXX XXXX |
|
| XXX XX, XXXX |
XXXXXX XXX XXXX |
$XXX,XXX | |
| XXXXXXXX | XXX XX, XXXX |
XXXX XXX XXXX |
$XXX,XXX |
| XXX XX, XXXX |
XXXXXX XXX XXXX |
$XXX,XXX | |
| XXXXXXXX | XXX XX, XXXX |
XXXX XXX XXXX |
$XXX,XXX |
| XXX XX, XXXX |
XXXXXX XXX XXXX |
$XXX,XXX | |
| XXXXXXXX | XXX XX, XXXX |
XXXX XXX XXXX |
$XXX,XXX |
| XXX XX, XXXX |
XXXXXX XXX XXXX |
$XXX,XXX |
| XXXXXXXX XXXXXX | XXX XX, XXXX | $839,900 XXX XXXX |
| XXXXXXXX XXXXXXX | XXX XX, XXXX | XXX XXXX |
| XXXXXXXX XXXXXX | XXX XX, XXXX | $849,900 XXX XXXX |
| XXXXXXXX XXXXXXX | XXX XX, XXXX | XXX XXXX |
| XXXXXXXX XXXXXX | XXX XX, XXXX | $879,900 XXX XXXX |
| XXXXXXXX XXXX | XXX XX, XXXX | $400,000 XXX XXXX |
| XXXXXXXX XXXXXX | XXX XX, XXXX | $449,900 XXX XXXX |
| XXXXXXXX XXXXXXX | XXX XX, XXXX | XXX XXXX |
| XXXXXXXX XXXXXX | XXX XX, XXXX | $829,000 XXX XXXX |
| XXXXXXXX XXXX | XXX XX, XXXX | $835,000 XXX XXXX |
| XXXXXXXX XXXXXX | XXX XX, XXXX | $799,000 XXX XXXX |
| XXXXXXXX XXXX | XXX XX, XXXX | $546,000 XXX XXXX |
| XXXXXXXX XXXXXX | XXX XX, XXXX | $559,000 XXX XXXX |
| XXXXXXXX XXXX | XXX XX, XXXX | $400,000 XXX XXXX |
| XXXXXXXX XXXXXX | XXX XX, XXXX | $449,900 XXX XXXX |
Car-Dependent
- Almost all errands require a car.
Somewhat Bikeable
- Almost all errands require a car.

North Hope Central Public School
Elementary: PublicNorth Cavan Public School
Elementary: PublicKawartha Heights Public School
Elementary: PublicRolling Hills Public School
Elementary: PublicMillbrook/South Cavan Public School
Elementary: PublicJames Strath Public School
Elementary: PublicÉSC Monseigneur-Jamot
Secondary: CatholicPort Hope High School
Secondary: PublicKenner Collegiate and Vocational Institute
Secondary: PublicHoly Cross Catholic Secondary School
Secondary: CatholicCrestwood Secondary School
Secondary: PublicSt. Peter Catholic Secondary School
Secondary: Catholic-
Millbrook Fair
Millbrook ON 4.25km -
Harvest Community Park
Millbrook ON L0A 1G0 4.79km -
Ganaraska Forest Centre
10585 Cold Springs Camp Rd, Port Hope ON L0A 1B0 8.05km
-
John Michael Frizzle: Primerica - Financial Svc
46 King St W, Millbrook ON L0A 1G0 4.54km -
TD Bank Financial Group
6 Century Blvd, Millbrook ON L0A 1G0 4.75km -
CIBC
1315 County Rd 28, Fraserville ON K0L 1V0 10.25km
- 3 bath
- 3 bed
- 1500 sqft
488 Ava Crescent, Cavan Monaghan, Ontario • L0A 1G0 • Rural Cavan Monaghan



