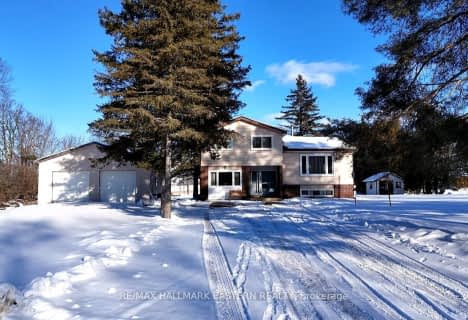Sold on Oct 14, 2020
Note: Property is not currently for sale or for rent.

-
Type: Detached
-
Style: 2-Storey
-
Lot Size: 44.02 x 0 Acres
-
Age: 31-50 years
-
Taxes: $4,900 per year
-
Days on Site: 12 Days
-
Added: Sep 15, 2023 (1 week on market)
-
Updated:
-
Last Checked: 1 month ago
-
MLS®#: X6958054
-
Listed By: Exit realty liftlock brokerage
Cavan area - 49+ acres of secluded privacy with Cavan Creek flowing thru property, Old Mill Pond and original private fishing club. Home features 2+ bedrooms built with passive solar system presently has newer ground source heating system. Southern exposure with views of pond and peaceful water sounds. Separate garage/studio building serves as shelter or storage for your treasures. Home will need some upgrades and updates but location is unsurpassed and definitely can't be beat.
Property Details
Facts for 1060 Ontario 7A, Cavan Monaghan
Status
Days on Market: 12
Last Status: Sold
Sold Date: Oct 14, 2020
Closed Date: Nov 26, 2020
Expiry Date: Dec 15, 2020
Sold Price: $905,000
Unavailable Date: Oct 14, 2020
Input Date: Oct 02, 2020
Prior LSC: Sold
Property
Status: Sale
Property Type: Detached
Style: 2-Storey
Age: 31-50
Area: Cavan Monaghan
Community: Rural Cavan Monaghan
Availability Date: OTHER
Assessment Amount: $556,500
Assessment Year: 2020
Inside
Bedrooms: 2
Bedrooms Plus: 1
Bathrooms: 1
Kitchens: 1
Rooms: 14
Air Conditioning: Central Air
Fireplace: No
Washrooms: 1
Building
Basement: Full
Basement 2: Unfinished
Exterior: Wood
Elevator: N
UFFI: No
Water Supply Type: Drilled Well
Parking
Covered Parking Spaces: 4
Total Parking Spaces: 6
Fees
Tax Year: 2020
Tax Legal Description: PT LT 13-14 CON 9 CAVAN AS IN CMR66761 & PT 1 9R13
Taxes: $4,900
Land
Cross Street: Highway 7A West Of H
Municipality District: Cavan Monaghan
Fronting On: North
Parcel Number: 280040103
Pool: None
Sewer: Septic
Lot Frontage: 44.02 Acres
Acres: 25-49.99
Zoning: Residential
Water Body Type: Creek
Access To Property: Yr Rnd Municpal Rd
Easements Restrictions: Conserv Regs
Easements Restrictions: Flood Plain
Water Features: Other
Shoreline Allowance: Owned
Rooms
Room details for 1060 Ontario 7A, Cavan Monaghan
| Type | Dimensions | Description |
|---|---|---|
| Living Main | 5.48 x 8.33 | |
| Kitchen Main | 3.55 x 4.52 | |
| Bathroom Main | 1.52 x 4.72 | |
| Pantry Main | 4.26 x 1.52 | |
| Dining Main | 4.26 x 4.57 | |
| Sunroom Main | 2.74 x 4.36 | |
| Foyer Main | 1.77 x 5.23 | |
| Mudroom Main | 1.72 x 3.25 | |
| Prim Bdrm 2nd | 7.01 x 5.53 | |
| Br 2nd | 3.68 x 8.00 | |
| Laundry 2nd | 1.52 x 3.25 |
| XXXXXXXX | XXX XX, XXXX |
XXXX XXX XXXX |
$XXX,XXX |
| XXX XX, XXXX |
XXXXXX XXX XXXX |
$XXX,XXX |
| XXXXXXXX XXXX | XXX XX, XXXX | $905,000 XXX XXXX |
| XXXXXXXX XXXXXX | XXX XX, XXXX | $850,000 XXX XXXX |

North Cavan Public School
Elementary: PublicKawartha Heights Public School
Elementary: PublicRolling Hills Public School
Elementary: PublicMillbrook/South Cavan Public School
Elementary: PublicJames Strath Public School
Elementary: PublicSt. Catherine Catholic Elementary School
Elementary: CatholicÉSC Monseigneur-Jamot
Secondary: CatholicPeterborough Collegiate and Vocational School
Secondary: PublicKenner Collegiate and Vocational Institute
Secondary: PublicHoly Cross Catholic Secondary School
Secondary: CatholicCrestwood Secondary School
Secondary: PublicSt. Peter Catholic Secondary School
Secondary: Catholic- 2 bath
- 3 bed
1387 Vista Crescent, Cavan Monaghan, Ontario • K0L 1V0 • Rural Cavan Monaghan

