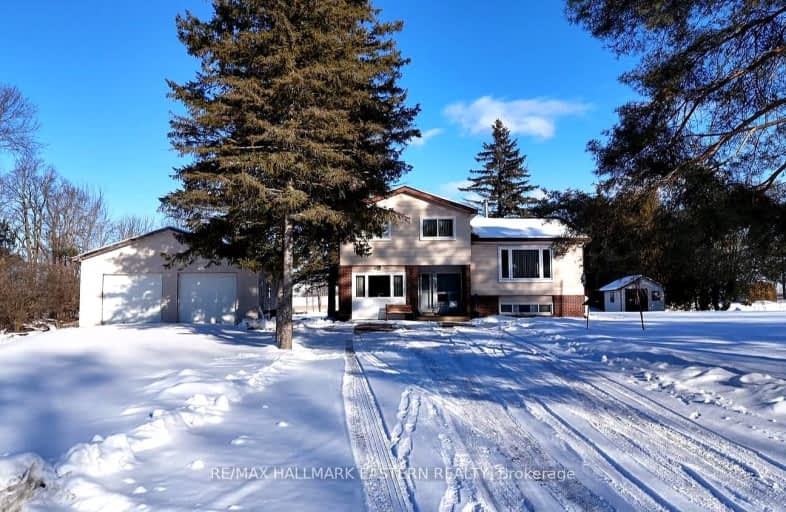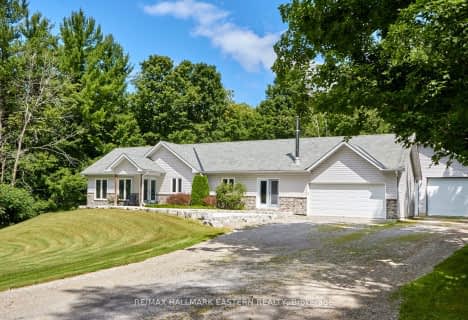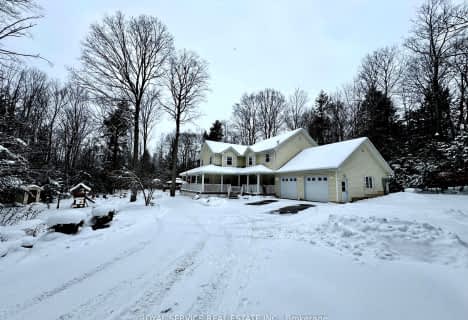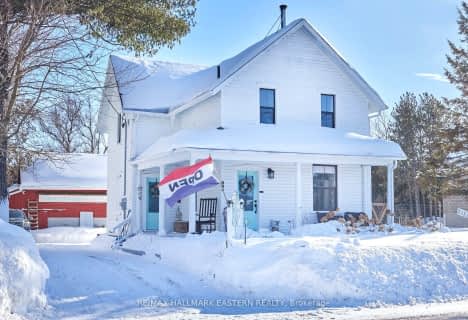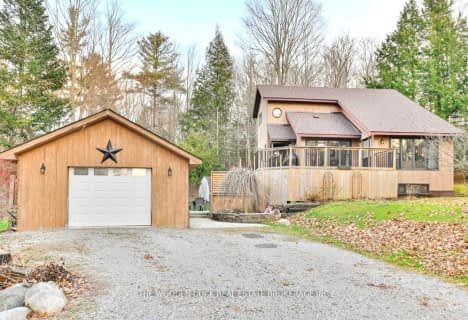Car-Dependent
- Almost all errands require a car.
Somewhat Bikeable
- Almost all errands require a car.

North Cavan Public School
Elementary: PublicLady Eaton Elementary School
Elementary: PublicKawartha Heights Public School
Elementary: PublicRolling Hills Public School
Elementary: PublicMillbrook/South Cavan Public School
Elementary: PublicJames Strath Public School
Elementary: PublicÉSC Monseigneur-Jamot
Secondary: CatholicPeterborough Collegiate and Vocational School
Secondary: PublicKenner Collegiate and Vocational Institute
Secondary: PublicHoly Cross Catholic Secondary School
Secondary: CatholicCrestwood Secondary School
Secondary: PublicSt. Peter Catholic Secondary School
Secondary: Catholic-
Harvest Community Park
Millbrook ON L0A 1G0 4.72km -
Millbrook Fair
Millbrook ON 5.24km -
Peterborough West Animal Hospital Dog Run
2605 Stewart Line (Stewart Line/Hwy 7), Peterborough ON 9.09km
-
TD Bank Financial Group
6 Century Blvd, Millbrook ON L0A 1G0 4.56km -
CIBC
1315 County Rd 28, Fraserville ON K0L 1V0 7.32km -
TD Bank
1475 Hwy 7A, Bethany ON L0A 1A0 7.34km
- — bath
- — bed
- — sqft
23 Scout Crescent, Cavan Monaghan, Ontario • K0L 1V0 • Rural Cavan Monaghan
