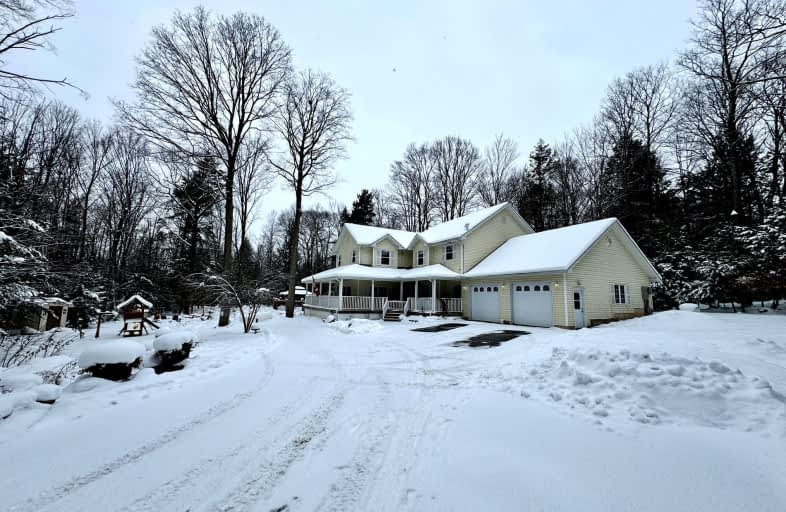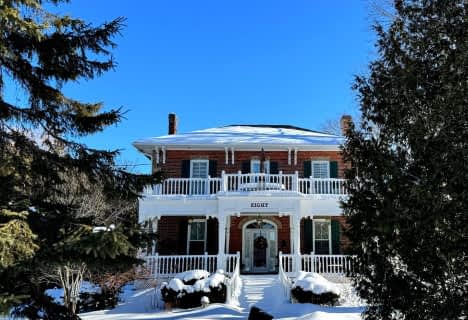Car-Dependent
- Almost all errands require a car.
Somewhat Bikeable
- Most errands require a car.

North Hope Central Public School
Elementary: PublicNorth Cavan Public School
Elementary: PublicKawartha Heights Public School
Elementary: PublicRolling Hills Public School
Elementary: PublicMillbrook/South Cavan Public School
Elementary: PublicJames Strath Public School
Elementary: PublicÉSC Monseigneur-Jamot
Secondary: CatholicPeterborough Collegiate and Vocational School
Secondary: PublicKenner Collegiate and Vocational Institute
Secondary: PublicHoly Cross Catholic Secondary School
Secondary: CatholicCrestwood Secondary School
Secondary: PublicSt. Peter Catholic Secondary School
Secondary: Catholic-
Harvest Community Park
Millbrook ON L0A 1G0 3.03km -
Millbrook Fair
Millbrook ON 3.48km -
Squirrel Creek Conservation Area
2445 Wallace Point Rd, Peterborough ON 9.24km
-
CIBC
1315 County Rd 28, Fraserville ON K0L 1V0 6.51km -
Kawartha Credit Union
1905 Lansdowne St W, Peterborough ON K9K 0C9 12.77km -
President's Choice Financial ATM
1875 Lansdowne St W, Peterborough ON K9K 0C9 12.79km
- 4 bath
- 4 bed
145 Highlands Boulevard, Cavan Monaghan, Ontario • L0A 1G0 • Rural Cavan Monaghan
- 4 bath
- 4 bed
- 3000 sqft
120 Highlands Boulevard, Cavan Monaghan, Ontario • L0A 1G0 • Millbrook
- 4 bath
- 4 bed
- 3000 sqft
41 Northhill Avenue East, Cavan Monaghan, Ontario • L0A 1G0 • Millbrook








