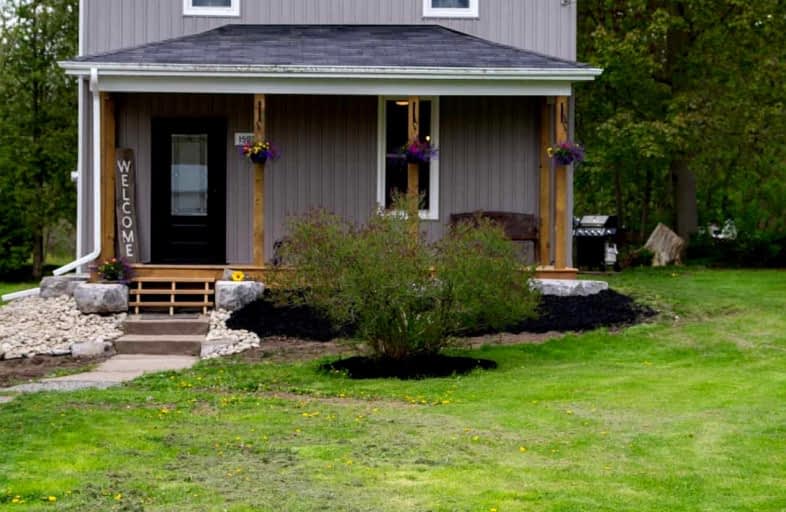Car-Dependent
- Almost all errands require a car.
0
/100
Somewhat Bikeable
- Most errands require a car.
27
/100

North Cavan Public School
Elementary: Public
2.07 km
Lady Eaton Elementary School
Elementary: Public
13.26 km
Kawartha Heights Public School
Elementary: Public
11.90 km
Rolling Hills Public School
Elementary: Public
8.25 km
Millbrook/South Cavan Public School
Elementary: Public
5.22 km
James Strath Public School
Elementary: Public
12.09 km
ÉSC Monseigneur-Jamot
Secondary: Catholic
13.07 km
Peterborough Collegiate and Vocational School
Secondary: Public
16.81 km
Kenner Collegiate and Vocational Institute
Secondary: Public
14.25 km
Holy Cross Catholic Secondary School
Secondary: Catholic
12.55 km
Crestwood Secondary School
Secondary: Public
11.82 km
St. Peter Catholic Secondary School
Secondary: Catholic
15.57 km
-
Harvest Community Park
Millbrook ON L0A 1G0 5.92km -
Millbrook Fair
Millbrook ON 6.41km -
Peterborough West Animal Hospital Dog Run
2605 Stewart Line (Stewart Line/Hwy 7), Peterborough ON 7.67km
-
TD Bank Financial Group
6 Century Blvd, Millbrook ON L0A 1G0 5.61km -
CIBC
1315 County Rd 28, Fraserville ON K0L 1V0 6.53km -
Kawartha Credit Union
1905 Lansdowne St W, Peterborough ON K9K 0C9 10.99km


