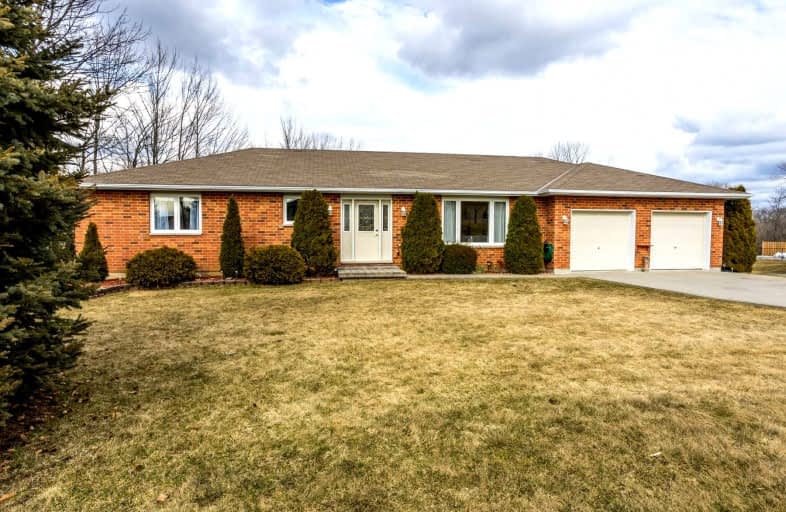Sold on Apr 12, 2022
Note: Property is not currently for sale or for rent.

-
Type: Detached
-
Style: Bungalow
-
Size: 1500 sqft
-
Lot Size: 92 x 235 Feet
-
Age: 16-30 years
-
Taxes: $4,365 per year
-
Days on Site: 7 Days
-
Added: Apr 05, 2022 (1 week on market)
-
Updated:
-
Last Checked: 3 weeks ago
-
MLS®#: X5563677
-
Listed By: Homelife preferred realty inc., brokerage
Quiet Street With Good Views, Family Friendly Neighborhood, 4 Bed, 2 Bath, Spacious Home, Large Yard (.6 Acre), Hardwood, C/A, C/V, 2 Car Garage, Concrete Driveway, Main Floor Laundry, Walk In Closets, Separate Dining Room, Large Kitchen With Lots Of Storage, 3rd Bath Roughed In On Ground Floor, Walkout To Back Yard, Potential For Inlaw Suite With Separate Entrance. Gas Furnace & Stove, Highspeed Internet, 15 Min To 401.
Extras
Includes All Appliances, Riding Law Tractor, Snow Blower, Lawn Furniture, Existing Supplies To Finish Lower Level Bathroom (Shower Stall, Sink, Toilet And Tile). Home Is Close To Hiking Trails, Golf Course, Brimacomb Skiing, 10 Min To Town
Property Details
Facts for 12 Kalman Drive, Cavan Monaghan
Status
Days on Market: 7
Last Status: Sold
Sold Date: Apr 12, 2022
Closed Date: Jul 05, 2022
Expiry Date: Nov 30, 2022
Sold Price: $970,000
Unavailable Date: Apr 12, 2022
Input Date: Apr 05, 2022
Prior LSC: Listing with no contract changes
Property
Status: Sale
Property Type: Detached
Style: Bungalow
Size (sq ft): 1500
Age: 16-30
Area: Cavan Monaghan
Community: Rural Cavan Monaghan
Availability Date: Probate
Inside
Bedrooms: 4
Bathrooms: 2
Kitchens: 1
Rooms: 8
Den/Family Room: No
Air Conditioning: Central Air
Fireplace: No
Laundry Level: Main
Central Vacuum: Y
Washrooms: 2
Utilities
Electricity: Yes
Gas: Yes
Telephone: Yes
Building
Basement: Part Fin
Basement 2: W/O
Heat Type: Forced Air
Heat Source: Gas
Exterior: Brick
Water Supply Type: Drilled Well
Water Supply: Well
Special Designation: Unknown
Other Structures: Garden Shed
Parking
Driveway: Pvt Double
Garage Spaces: 2
Garage Type: Attached
Covered Parking Spaces: 6
Total Parking Spaces: 8
Fees
Tax Year: 2021
Tax Legal Description: Pcl 9-1 Sec 9M736; Lt 9 Pl 9M736 ; Cvn-Mil-Nmo
Taxes: $4,365
Highlights
Feature: Cul De Sac
Feature: Golf
Feature: Grnbelt/Conserv
Feature: School Bus Route
Land
Cross Street: 28S & Carmel Line
Municipality District: Cavan Monaghan
Fronting On: East
Parcel Number: 280180009
Pool: None
Sewer: Septic
Lot Depth: 235 Feet
Lot Frontage: 92 Feet
Lot Irregularities: 82.16' X175.03' X 114
Acres: .50-1.99
Zoning: Res
Additional Media
- Virtual Tour: https://unbranded.youriguide.com/12_kalman_dr_bailieboro_on/
Rooms
Room details for 12 Kalman Drive, Cavan Monaghan
| Type | Dimensions | Description |
|---|---|---|
| Living Main | 4.80 x 5.30 | Hardwood Floor, O/Looks Frontyard |
| Kitchen Main | 3.78 x 4.50 | O/Looks Backyard, Linoleum |
| Dining Main | 4.87 x 3.78 | Hardwood Floor, O/Looks Backyard |
| Prim Bdrm Main | 5.17 x 3.66 | O/Looks Frontyard, Ensuite Bath, W/I Closet |
| 2nd Br Main | 5.46 x 3.79 | W/I Closet, O/Looks Backyard |
| Bathroom Main | 2.29 x 3.66 | 4 Pc Ensuite |
| Bathroom Main | 1.64 x 2.38 | 3 Pc Bath |
| 3rd Br Ground | 3.67 x 4.14 | O/Looks Backyard, Above Grade Window, W/I Closet |
| 4th Br Ground | 2.92 x 3.66 | O/Looks Backyard, Above Grade Window, W/I Closet |
| Foyer Main | 1.98 x 3.75 | Tile Floor |
| Utility Ground | 4.19 x 14.75 | Unfinished |
| Other Ground | 4.14 x 11.74 | W/O To Yard, Unfinished |
| XXXXXXXX | XXX XX, XXXX |
XXXX XXX XXXX |
$XXX,XXX |
| XXX XX, XXXX |
XXXXXX XXX XXXX |
$XXX,XXX |
| XXXXXXXX XXXX | XXX XX, XXXX | $970,000 XXX XXXX |
| XXXXXXXX XXXXXX | XXX XX, XXXX | $799,000 XXX XXXX |

North Hope Central Public School
Elementary: PublicNorth Cavan Public School
Elementary: PublicPlainville Public School
Elementary: PublicKawartha Heights Public School
Elementary: PublicRoger Neilson Public School
Elementary: PublicMillbrook/South Cavan Public School
Elementary: PublicÉSC Monseigneur-Jamot
Secondary: CatholicPort Hope High School
Secondary: PublicKenner Collegiate and Vocational Institute
Secondary: PublicHoly Cross Catholic Secondary School
Secondary: CatholicCrestwood Secondary School
Secondary: PublicSt. Peter Catholic Secondary School
Secondary: Catholic

