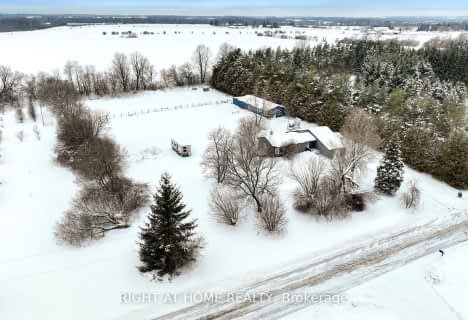Sold on Apr 28, 2021
Note: Property is not currently for sale or for rent.

-
Type: Detached
-
Style: Bungalow
-
Lot Size: 1135.16 x 1135.16 Acres
-
Age: 31-50 years
-
Taxes: $4,506 per year
-
Days on Site: 55 Days
-
Added: Oct 10, 2023 (1 month on market)
-
Updated:
-
Last Checked: 1 month ago
-
MLS®#: X7117197
-
Listed By: Re/max rouge river realty ltd. - 168
Custom built home on just under 5 acres located in Cavan. Privacy, peace and tranquility on a beautifully manicured lot. Close to 115 for east commute, under 1 hr to Toronto, minutes to Millbrook and 20 minutes to Peterborough.
Property Details
Facts for 1249 Deyell Line, Cavan Monaghan
Status
Days on Market: 55
Last Status: Sold
Sold Date: Apr 28, 2021
Closed Date: Jun 30, 2021
Expiry Date: Jul 04, 2021
Sold Price: $889,900
Unavailable Date: Apr 28, 2021
Input Date: Mar 05, 2021
Prior LSC: Sold
Property
Status: Sale
Property Type: Detached
Style: Bungalow
Age: 31-50
Area: Cavan Monaghan
Community: Rural Cavan Monaghan
Availability Date: FLEX
Assessment Amount: $375,000
Assessment Year: 2020
Inside
Bedrooms: 2
Bedrooms Plus: 1
Bathrooms: 3
Kitchens: 1
Rooms: 7
Air Conditioning: Central Air
Washrooms: 3
Building
Basement: Finished
Basement 2: Full
Exterior: Brick
Elevator: N
Parking
Driveway: Circular
Covered Parking Spaces: 20
Fees
Tax Year: 2020
Tax Legal Description: LT 9 RCP 106 CAVEN; CVN MIL-NMO
Taxes: $4,506
Land
Cross Street: County Rd 10 To Deye
Municipality District: Cavan Monaghan
Fronting On: West
Parcel Number: 280170102
Sewer: Septic
Lot Depth: 1135.16 Acres
Lot Frontage: 1135.16 Acres
Acres: 2-4.99
Zoning: RES
Access To Property: Yr Rnd Municpal Rd
Rooms
Room details for 1249 Deyell Line, Cavan Monaghan
| Type | Dimensions | Description |
|---|---|---|
| Kitchen Main | 6.35 x 6.29 | Open Concept |
| Breakfast Main | 6.40 x 4.16 | Hardwood Floor |
| Dining Main | 4.36 x 4.36 | Hardwood Floor |
| Prim Bdrm Main | 5.13 x 4.82 | |
| Br Main | 5.38 x 5.68 | |
| Bathroom Main | 3.35 x 4.06 | |
| Family Lower | 4.52 x 9.04 | |
| Br Lower | 4.21 x 5.58 | |
| Bathroom Lower | 2.89 x 3.45 | |
| Laundry Lower | 4.52 x 4.52 | |
| Den Lower | 5.89 x 6.29 | |
| Bathroom Main | 2.43 x 2.13 |
| XXXXXXXX | XXX XX, XXXX |
XXXX XXX XXXX |
$XXX,XXX |
| XXX XX, XXXX |
XXXXXX XXX XXXX |
$XXX,XXX | |
| XXXXXXXX | XXX XX, XXXX |
XXXXXXX XXX XXXX |
|
| XXX XX, XXXX |
XXXXXX XXX XXXX |
$XXX,XXX |
| XXXXXXXX XXXX | XXX XX, XXXX | $889,900 XXX XXXX |
| XXXXXXXX XXXXXX | XXX XX, XXXX | $899,000 XXX XXXX |
| XXXXXXXX XXXXXXX | XXX XX, XXXX | XXX XXXX |
| XXXXXXXX XXXXXX | XXX XX, XXXX | $990,000 XXX XXXX |

North Hope Central Public School
Elementary: PublicNorth Cavan Public School
Elementary: PublicKawartha Heights Public School
Elementary: PublicRoger Neilson Public School
Elementary: PublicMillbrook/South Cavan Public School
Elementary: PublicJames Strath Public School
Elementary: PublicÉSC Monseigneur-Jamot
Secondary: CatholicPeterborough Collegiate and Vocational School
Secondary: PublicKenner Collegiate and Vocational Institute
Secondary: PublicHoly Cross Catholic Secondary School
Secondary: CatholicCrestwood Secondary School
Secondary: PublicSt. Peter Catholic Secondary School
Secondary: Catholic- 3 bath
- 3 bed
- 1500 sqft
488 Ava Crescent, Cavan Monaghan, Ontario • L0A 1G0 • Rural Cavan Monaghan

