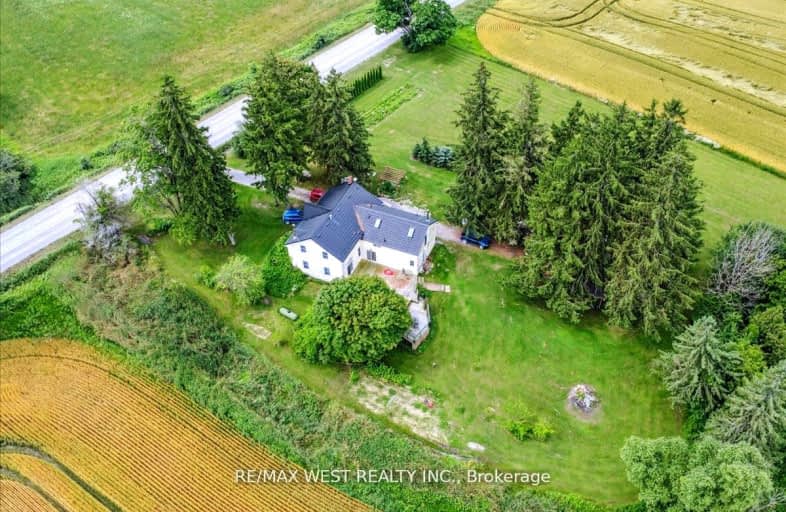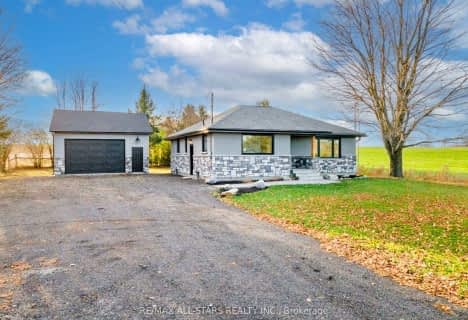
Greenbank Public School
Elementary: Public
3.53 km
St Joseph Catholic School
Elementary: Catholic
9.10 km
Sunderland Public School
Elementary: Public
11.32 km
Uxbridge Public School
Elementary: Public
8.49 km
Quaker Village Public School
Elementary: Public
9.11 km
Joseph Gould Public School
Elementary: Public
7.44 km
ÉSC Saint-Charles-Garnier
Secondary: Catholic
27.80 km
Brock High School
Secondary: Public
20.58 km
Brooklin High School
Secondary: Public
22.56 km
Port Perry High School
Secondary: Public
10.08 km
Uxbridge Secondary School
Secondary: Public
7.44 km
Sinclair Secondary School
Secondary: Public
28.01 km
-
The Clubhouse
280 Main St N (Technology Square, north on Main St.), Uxbridge ON L9P 1X4 7.34km -
Veterans Memorial Park
Uxbridge ON 8.1km -
Highlands of Durham Games
Uxbridge ON 8.34km
-
CIBC
49 Brock St W, Uxbridge ON L9P 1P5 7.99km -
Scotiabank
1 Douglas Rd, Uxbridge ON L9P 1S9 9.8km -
Scotiabank
1535 Hwy 7A, Port Perry ON L9L 1B5 9.98km



