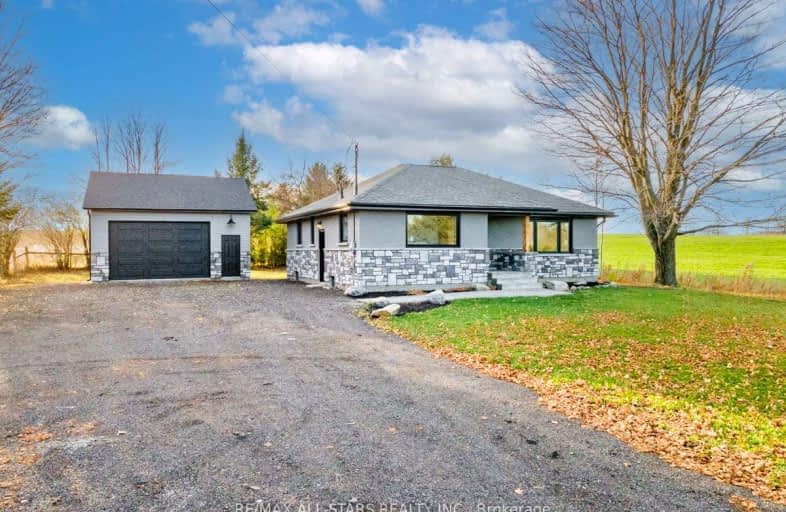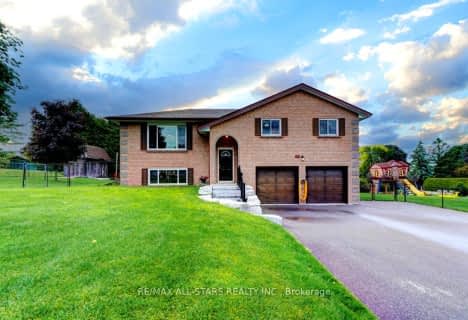Car-Dependent
- Almost all errands require a car.
Somewhat Bikeable
- Almost all errands require a car.

Good Shepherd Catholic School
Elementary: CatholicGreenbank Public School
Elementary: PublicSunderland Public School
Elementary: PublicS A Cawker Public School
Elementary: PublicJoseph Gould Public School
Elementary: PublicR H Cornish Public School
Elementary: PublicÉSC Saint-Charles-Garnier
Secondary: CatholicBrock High School
Secondary: PublicBrooklin High School
Secondary: PublicPort Perry High School
Secondary: PublicUxbridge Secondary School
Secondary: PublicSinclair Secondary School
Secondary: Public-
Robinglade Park
7.1km -
Seven Mile Island
2790 Seven Mile Island Rd, Scugog ON 8.89km -
Goreskis Trailer Park
8.99km
-
Cibc ATM
462 Paxton St, Port Perry ON L9L 1L9 8.86km -
TD Canada Trust ATM
165 Queen St, Port Perry ON L9L 1B8 9.36km -
TD Canada Trust Branch and ATM
165 Queen St, Port Perry ON L9L 1B8 9.37km









