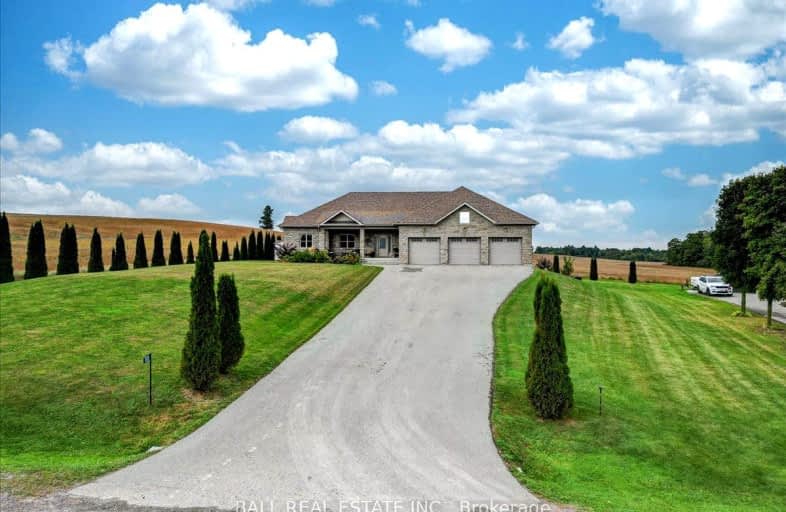Car-Dependent
- Almost all errands require a car.
22
/100
Somewhat Bikeable
- Almost all errands require a car.
2
/100

Good Shepherd Catholic School
Elementary: Catholic
6.74 km
Greenbank Public School
Elementary: Public
1.35 km
Prince Albert Public School
Elementary: Public
9.64 km
S A Cawker Public School
Elementary: Public
6.66 km
Joseph Gould Public School
Elementary: Public
8.55 km
R H Cornish Public School
Elementary: Public
7.93 km
ÉSC Saint-Charles-Garnier
Secondary: Catholic
26.42 km
Brock High School
Secondary: Public
21.70 km
Brooklin High School
Secondary: Public
21.12 km
Port Perry High School
Secondary: Public
7.82 km
Uxbridge Secondary School
Secondary: Public
8.59 km
Sinclair Secondary School
Secondary: Public
26.53 km
-
Baagwating Park
Scugog ON 8.36km -
JG Sand Box
Uxbridge ON 8.37km -
Playground
Uxbridge ON 8.44km
-
TD Bank Financial Group
165 Queen St, Port Perry ON L9L 1B8 8.13km -
CIBC
74 River St, Sunderland ON L0C 1H0 12.96km -
TD Canada Trust ATM
3 Hwy 7, Manilla ON K0M 2J0 17.79km



