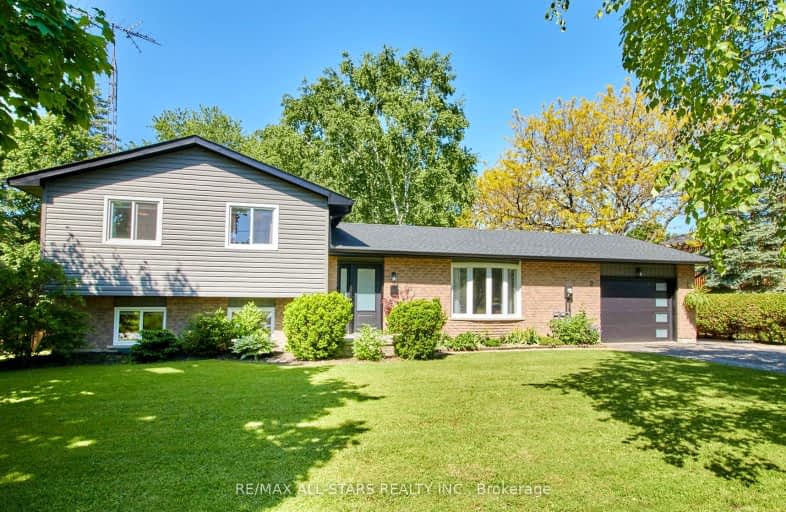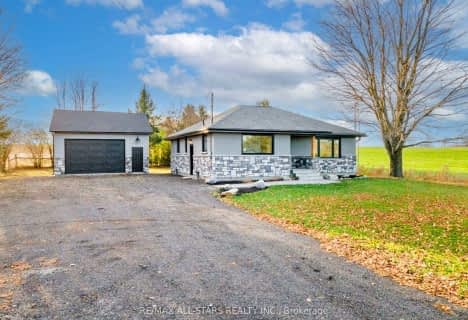Car-Dependent
- Almost all errands require a car.
19
/100
Somewhat Bikeable
- Almost all errands require a car.
4
/100

Good Shepherd Catholic School
Elementary: Catholic
5.88 km
Greenbank Public School
Elementary: Public
0.74 km
Prince Albert Public School
Elementary: Public
8.90 km
S A Cawker Public School
Elementary: Public
5.77 km
Joseph Gould Public School
Elementary: Public
9.25 km
R H Cornish Public School
Elementary: Public
7.09 km
ÉSC Saint-Charles-Garnier
Secondary: Catholic
26.01 km
Brock High School
Secondary: Public
22.12 km
Brooklin High School
Secondary: Public
20.68 km
Port Perry High School
Secondary: Public
6.97 km
Uxbridge Secondary School
Secondary: Public
9.31 km
Sinclair Secondary School
Secondary: Public
26.06 km
-
Palmer Park Playground
Scugog ON L9L 1C4 7.4km -
Apple Valley Park
Port Perry ON 7.96km -
Seven Mile Island
2790 Seven Mile Island Rd, Scugog ON 8.42km
-
TD Bank Financial Group
165 Queen St, Port Perry ON L9L 1B8 7.23km -
TD Canada Trust Branch and ATM
165 Queen St, Port Perry ON L9L 1B8 7.23km -
CIBC
1805 Scugog St, Port Perry ON L9L 1J4 7.51km



