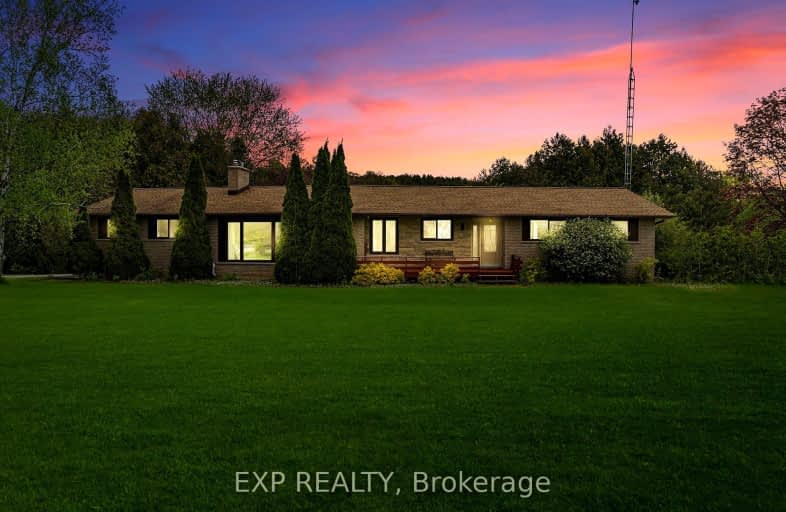
Video Tour
Car-Dependent
- Almost all errands require a car.
22
/100
Somewhat Bikeable
- Almost all errands require a car.
21
/100

Good Shepherd Catholic School
Elementary: Catholic
5.96 km
Greenbank Public School
Elementary: Public
0.90 km
Prince Albert Public School
Elementary: Public
8.95 km
S A Cawker Public School
Elementary: Public
5.87 km
Joseph Gould Public School
Elementary: Public
9.05 km
R H Cornish Public School
Elementary: Public
7.17 km
ÉSC Saint-Charles-Garnier
Secondary: Catholic
25.97 km
Brock High School
Secondary: Public
22.15 km
Brooklin High School
Secondary: Public
20.64 km
Port Perry High School
Secondary: Public
7.05 km
Uxbridge Secondary School
Secondary: Public
9.11 km
Sinclair Secondary School
Secondary: Public
26.04 km
-
Palmer Park
Port Perry ON 7.47km -
Palmer Park Playground
Scugog ON L9L 1C4 7.5km -
Goreski Summer Resort
225 Platten Blvd, Port Perry ON L9L 1B4 8.14km
-
RBC Royal Bank
210 Queen St (Queen St and Perry St), Port Perry ON L9L 1B9 7.32km -
CIBC
145 Queen St, Port Perry ON L9L 1B8 7.34km -
TD Bank Financial Group
230 Toronto St S, Uxbridge ON L9P 0C4 10.77km


