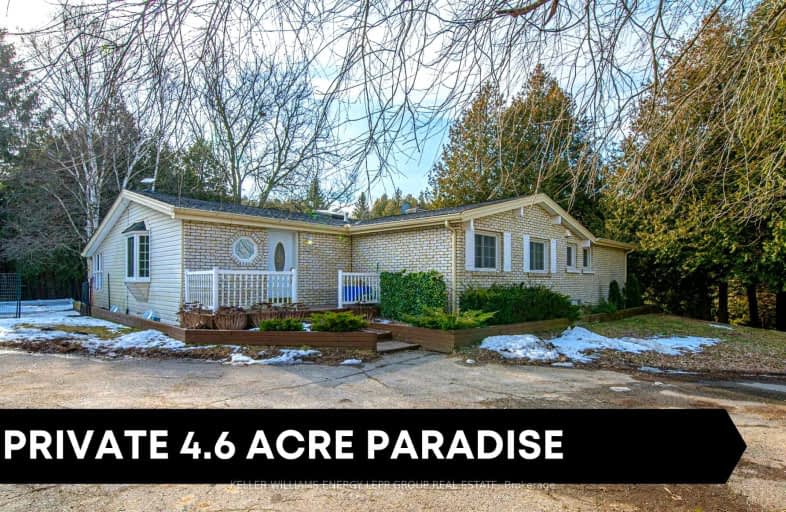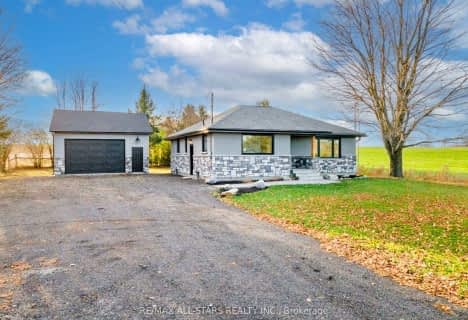
3D Walkthrough
Car-Dependent
- Almost all errands require a car.
0
/100
Somewhat Bikeable
- Almost all errands require a car.
15
/100

Good Shepherd Catholic School
Elementary: Catholic
10.69 km
Greenbank Public School
Elementary: Public
4.51 km
Sunderland Public School
Elementary: Public
8.21 km
S A Cawker Public School
Elementary: Public
10.51 km
Joseph Gould Public School
Elementary: Public
10.81 km
R H Cornish Public School
Elementary: Public
11.93 km
ÉSC Saint-Charles-Garnier
Secondary: Catholic
30.81 km
Brock High School
Secondary: Public
17.33 km
Brooklin High School
Secondary: Public
25.51 km
Port Perry High School
Secondary: Public
11.77 km
Uxbridge Secondary School
Secondary: Public
10.79 km
Sinclair Secondary School
Secondary: Public
30.92 km


