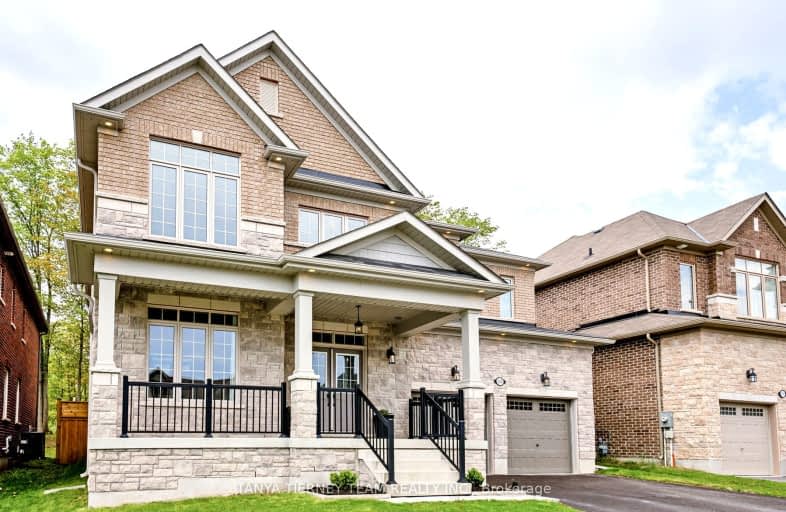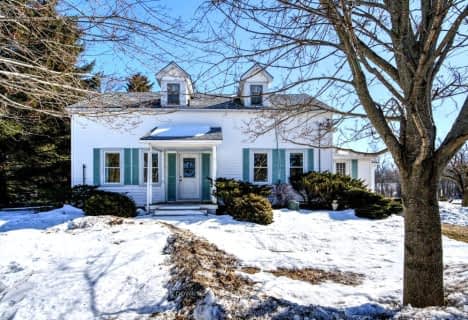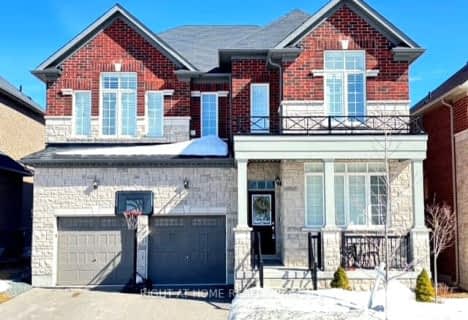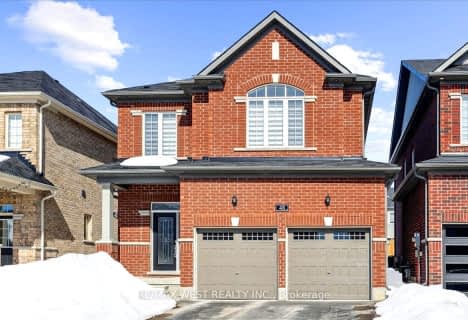Car-Dependent
- Almost all errands require a car.
Somewhat Bikeable
- Almost all errands require a car.

North Hope Central Public School
Elementary: PublicNorth Cavan Public School
Elementary: PublicKawartha Heights Public School
Elementary: PublicRolling Hills Public School
Elementary: PublicMillbrook/South Cavan Public School
Elementary: PublicJames Strath Public School
Elementary: PublicÉSC Monseigneur-Jamot
Secondary: CatholicPeterborough Collegiate and Vocational School
Secondary: PublicKenner Collegiate and Vocational Institute
Secondary: PublicHoly Cross Catholic Secondary School
Secondary: CatholicCrestwood Secondary School
Secondary: PublicSt. Peter Catholic Secondary School
Secondary: Catholic-
Harvest Community Park
Millbrook ON L0A 1G0 1.1km -
Millbrook Fair
Millbrook ON 1.55km -
Squirrel Creek Conservation Area
2445 Wallace Point Rd, Peterborough ON 9.53km
-
TD Bank
1475 Hwy 7A, Bethany ON L0A 1A0 9.24km -
Kawartha Credit Union
1905 Lansdowne St W, Peterborough ON K9K 0C9 14.46km -
RBC Royal Bank
1550 Lansdowne St W, Peterborough ON K9J 2A2 15.23km
- 4 bath
- 4 bed
145 Highlands Boulevard, Cavan Monaghan, Ontario • L0A 1G0 • Rural Cavan Monaghan
- 4 bath
- 4 bed
- 3000 sqft
120 Highlands Boulevard, Cavan Monaghan, Ontario • L0A 1G0 • Millbrook
- 4 bath
- 4 bed
- 2500 sqft
44 Bromont Drive, Cavan Monaghan, Ontario • L0A 1G0 • Rural Cavan Monaghan
- 4 bath
- 4 bed
- 3000 sqft
41 Northhill Avenue East, Cavan Monaghan, Ontario • L0A 1G0 • Millbrook
- 2 bath
- 4 bed
- 2000 sqft
661 County 10 Road, Prince Edward County, Ontario • K0K 2T0 • Picton
- 3 bath
- 4 bed
- 1500 sqft
48 Northhill Avenue, Cavan Monaghan, Ontario • L0A 1G0 • Millbrook












