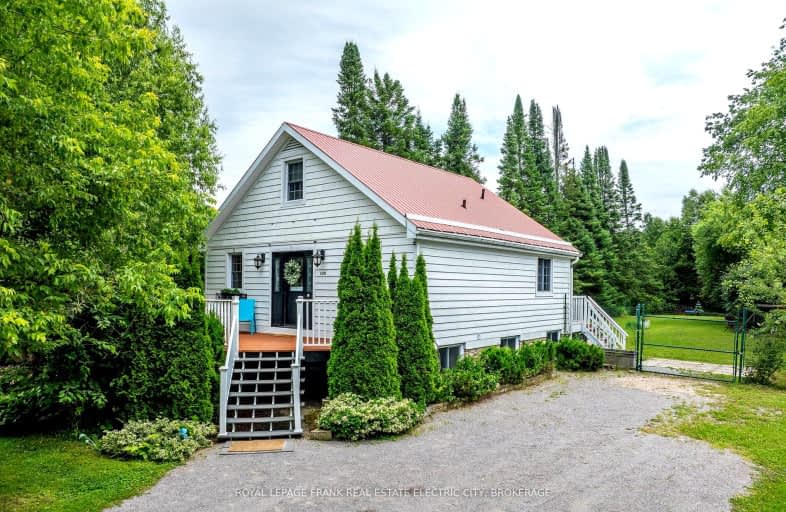Car-Dependent
- Almost all errands require a car.
0
/100
Somewhat Bikeable
- Almost all errands require a car.
20
/100

North Hope Central Public School
Elementary: Public
13.51 km
North Cavan Public School
Elementary: Public
7.25 km
Kawartha Heights Public School
Elementary: Public
11.83 km
Roger Neilson Public School
Elementary: Public
12.50 km
Millbrook/South Cavan Public School
Elementary: Public
4.10 km
James Strath Public School
Elementary: Public
12.62 km
ÉSC Monseigneur-Jamot
Secondary: Catholic
13.34 km
Peterborough Collegiate and Vocational School
Secondary: Public
16.30 km
Kenner Collegiate and Vocational Institute
Secondary: Public
13.09 km
Holy Cross Catholic Secondary School
Secondary: Catholic
12.20 km
Crestwood Secondary School
Secondary: Public
12.48 km
St. Peter Catholic Secondary School
Secondary: Catholic
15.57 km
-
Harvest Community Park
Millbrook ON L0A 1G0 5.17km -
Squirrel Creek Conservation Area
2445 Wallace Point Rd, Peterborough ON 5.21km -
Millbrook Fair
Millbrook ON 5.22km
-
CIBC
1315 County Rd 28, Fraserville ON K0L 1V0 3.53km -
Kawartha Credit Union
1905 Lansdowne St W, Peterborough ON K9K 0C9 11.18km -
President's Choice Financial ATM
1875 Lansdowne St W, Peterborough ON K9K 0C9 11.19km


