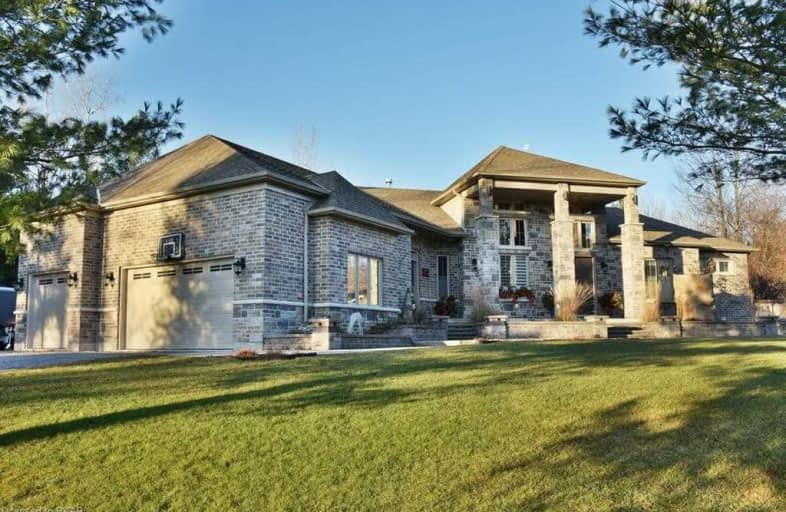Sold on Feb 12, 2019
Note: Property is not currently for sale or for rent.

-
Type: Rural Resid
-
Style: Bungalow
-
Size: 2500 sqft
-
Lot Size: 200 x 250 Feet
-
Age: No Data
-
Taxes: $6,714 per year
-
Days on Site: 7 Days
-
Added: Sep 07, 2019 (1 week on market)
-
Updated:
-
Last Checked: 1 month ago
-
MLS®#: X4356922
-
Listed By: Bowes & cocks limited, brokerage
Custom Built Luxury Bungalow On A Private Country Lot Just 15 Minutes To Downtown Peterborough. You Will Be Impressed By The Dramatic Foyer With Its Soaring 16' Ceiling! This Impressive Home Is 2,900 Sqft On The Main Floor & Features A Great Room, Double Sided Fireplace, Spectacular Gourmet Kitchen With Miles Of Granite Counters "A Great Space For The Serious Cook". The Master Bedroom Ensuite Is A Show Stopper; Heated Floors Free Standing Oval Soaker Tub,
Extras
**Interboard Listing: Peterborough And The Kawarthas Association Of Realtors Inc.** Custom Double Shower. Finished Lower Level, Triple Car Garage, Future Inground Pool Site, Professionally Landscaped, Exterior Lighting For Evening Ambience.
Property Details
Facts for 1484 Stewart Line, Cavan Monaghan
Status
Days on Market: 7
Last Status: Sold
Sold Date: Feb 12, 2019
Closed Date: Mar 29, 2019
Expiry Date: Jul 15, 2019
Sold Price: $947,500
Unavailable Date: Feb 12, 2019
Input Date: Feb 11, 2019
Prior LSC: Listing with no contract changes
Property
Status: Sale
Property Type: Rural Resid
Style: Bungalow
Size (sq ft): 2500
Area: Cavan Monaghan
Community: Rural Cavan Monaghan
Availability Date: Tba
Assessment Amount: $628,000
Assessment Year: 2019
Inside
Bedrooms: 3
Bathrooms: 4
Kitchens: 1
Rooms: 12
Den/Family Room: No
Air Conditioning: Central Air
Fireplace: Yes
Washrooms: 4
Utilities
Electricity: Yes
Gas: No
Cable: No
Telephone: Available
Building
Basement: Part Fin
Heat Type: Forced Air
Heat Source: Propane
Exterior: Brick
Water Supply: Well
Special Designation: Unknown
Parking
Driveway: Private
Garage Spaces: 3
Garage Type: Attached
Covered Parking Spaces: 3
Total Parking Spaces: 6
Fees
Tax Year: 2018
Tax Legal Description: Pt Lt 6 Con 8 Cavan, Being Pt 1
Taxes: $6,714
Land
Cross Street: Tapley 1/4 Line/Hwy
Municipality District: Cavan Monaghan
Fronting On: West
Parcel Number: 280060189
Pool: None
Sewer: Septic
Lot Depth: 250 Feet
Lot Frontage: 200 Feet
Lot Irregularities: 1.147 Acre
Acres: .50-1.99
Zoning: Residential
Waterfront: None
Rooms
Room details for 1484 Stewart Line, Cavan Monaghan
| Type | Dimensions | Description |
|---|---|---|
| Living Main | 5.69 x 6.02 | Fireplace |
| Dining Main | 3.35 x 3.42 | |
| Kitchen Main | 6.12 x 7.64 | Fireplace |
| Master Main | 5.15 x 5.76 | 5 Pc Ensuite |
| 2nd Br Main | 3.53 x 3.73 | 4 Pc Ensuite |
| 3rd Br Main | 4.24 x 4.54 | 4 Pc Ensuite |
| Other Main | 3.42 x 4.14 | |
| Rec Bsmt | 7.36 x 7.59 | |
| Rec Bsmt | 3.68 x 11.07 | |
| Office Bsmt | 3.91 x 4.34 | |
| Media/Ent Bsmt | 3.15 x 6.52 | |
| Exercise Bsmt | 3.98 x 5.10 |
| XXXXXXXX | XXX XX, XXXX |
XXXX XXX XXXX |
$XXX,XXX |
| XXX XX, XXXX |
XXXXXX XXX XXXX |
$XXX,XXX |
| XXXXXXXX XXXX | XXX XX, XXXX | $947,500 XXX XXXX |
| XXXXXXXX XXXXXX | XXX XX, XXXX | $969,900 XXX XXXX |

North Cavan Public School
Elementary: PublicScott Young Public School
Elementary: PublicLady Eaton Elementary School
Elementary: PublicGrandview Public School
Elementary: PublicRolling Hills Public School
Elementary: PublicMillbrook/South Cavan Public School
Elementary: PublicÉSC Monseigneur-Jamot
Secondary: CatholicSt. Thomas Aquinas Catholic Secondary School
Secondary: CatholicHoly Cross Catholic Secondary School
Secondary: CatholicCrestwood Secondary School
Secondary: PublicLindsay Collegiate and Vocational Institute
Secondary: PublicI E Weldon Secondary School
Secondary: Public

