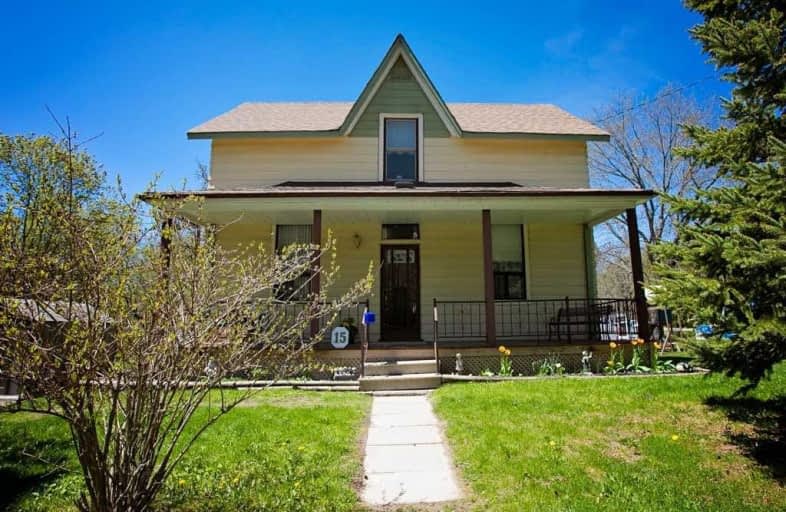Sold on Jun 05, 2020
Note: Property is not currently for sale or for rent.

-
Type: Detached
-
Style: 2-Storey
-
Size: 700 sqft
-
Lot Size: 115.5 x 132 Feet
-
Age: 100+ years
-
Taxes: $2,669 per year
-
Days on Site: 14 Days
-
Added: May 22, 2020 (2 weeks on market)
-
Updated:
-
Last Checked: 1 month ago
-
MLS®#: X4768343
-
Listed By: Royal service real estate inc., brokerage
Century Home On Large Lot In Village Of Millbrook.Perfect For Commuters & Within Walking Distance To All Amenities.Meticulously Maintained Throughout.Original Tin Ceilings In The Over Sized Eat In Kitchen, Most Doors Are Original Along With Most Trim And Baseboard.Main Floor Laundry And Large Addition With Family Room & Extra Bedroom Compliment The Living Space & Could Be Income Potential With Separate Entrance.
Extras
Re-Insulated Within The Last 5 Years.Income Potential.Basement Of Addition Has Private Family Room/Man Cave/Workshop.Roof 2018.Utilities For February 2020 Gas:$269/Hydro:$60.26/Water:$294.45
Property Details
Facts for 15 Main Street, Cavan Monaghan
Status
Days on Market: 14
Last Status: Sold
Sold Date: Jun 05, 2020
Closed Date: Jul 28, 2020
Expiry Date: Sep 01, 2020
Sold Price: $415,000
Unavailable Date: Jun 05, 2020
Input Date: May 22, 2020
Property
Status: Sale
Property Type: Detached
Style: 2-Storey
Size (sq ft): 700
Age: 100+
Area: Cavan Monaghan
Community: Millbrook
Availability Date: Tbd
Assessment Amount: $236,000
Assessment Year: 2016
Inside
Bedrooms: 3
Bedrooms Plus: 1
Bathrooms: 2
Kitchens: 1
Rooms: 8
Den/Family Room: Yes
Air Conditioning: Central Air
Fireplace: Yes
Laundry Level: Main
Central Vacuum: N
Washrooms: 2
Utilities
Electricity: Yes
Gas: Yes
Cable: Available
Telephone: Yes
Building
Basement: Other
Basement 2: Part Fin
Heat Type: Forced Air
Heat Source: Gas
Exterior: Alum Siding
Water Supply: Municipal
Special Designation: Unknown
Other Structures: Garden Shed
Parking
Driveway: Front Yard
Garage Type: None
Covered Parking Spaces: 2
Total Parking Spaces: 2
Fees
Tax Year: 2019
Tax Legal Description: Pt Lt 8 W/S Main St, 9 W/S Main St Pl 7 Cavan As I
Taxes: $2,669
Highlights
Feature: Level
Feature: Other
Feature: Rec Centre
Feature: School
Land
Cross Street: King St And Main
Municipality District: Cavan Monaghan
Fronting On: West
Parcel Number: 280140186
Pool: None
Sewer: Sewers
Lot Depth: 132 Feet
Lot Frontage: 115.5 Feet
Zoning: Res
Rooms
Room details for 15 Main Street, Cavan Monaghan
| Type | Dimensions | Description |
|---|---|---|
| Dining Main | 3.00 x 5.50 | |
| Kitchen Main | 3.00 x 4.60 | Eat-In Kitchen |
| Family Main | 3.40 x 6.00 | |
| 4th Br Main | 2.70 x 3.70 | |
| Bathroom Main | - | 4 Pc Bath, Combined W/Laundry |
| Master 2nd | 4.30 x 3.00 | W/I Closet |
| 2nd Br 2nd | 3.00 x 3.00 | |
| 3rd Br 2nd | 2.10 x 2.10 | |
| Other Bsmt | - |
| XXXXXXXX | XXX XX, XXXX |
XXXX XXX XXXX |
$XXX,XXX |
| XXX XX, XXXX |
XXXXXX XXX XXXX |
$XXX,XXX |
| XXXXXXXX XXXX | XXX XX, XXXX | $415,000 XXX XXXX |
| XXXXXXXX XXXXXX | XXX XX, XXXX | $424,900 XXX XXXX |

North Hope Central Public School
Elementary: PublicNorth Cavan Public School
Elementary: PublicKawartha Heights Public School
Elementary: PublicRolling Hills Public School
Elementary: PublicMillbrook/South Cavan Public School
Elementary: PublicJames Strath Public School
Elementary: PublicÉSC Monseigneur-Jamot
Secondary: CatholicPeterborough Collegiate and Vocational School
Secondary: PublicKenner Collegiate and Vocational Institute
Secondary: PublicHoly Cross Catholic Secondary School
Secondary: CatholicCrestwood Secondary School
Secondary: PublicSt. Peter Catholic Secondary School
Secondary: Catholic

