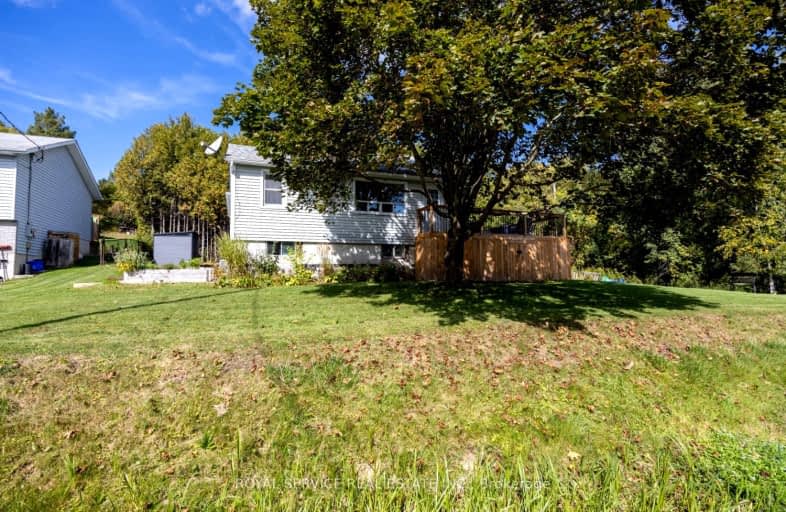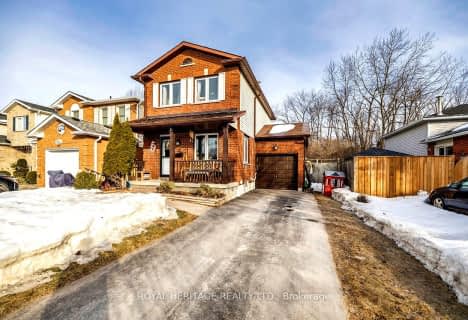Car-Dependent
- Almost all errands require a car.
19
/100
Somewhat Bikeable
- Almost all errands require a car.
19
/100

North Hope Central Public School
Elementary: Public
11.10 km
North Cavan Public School
Elementary: Public
7.77 km
Kawartha Heights Public School
Elementary: Public
16.20 km
Rolling Hills Public School
Elementary: Public
9.49 km
Millbrook/South Cavan Public School
Elementary: Public
1.11 km
James Strath Public School
Elementary: Public
16.73 km
ÉSC Monseigneur-Jamot
Secondary: Catholic
17.59 km
Peterborough Collegiate and Vocational School
Secondary: Public
20.94 km
Kenner Collegiate and Vocational Institute
Secondary: Public
17.91 km
Holy Cross Catholic Secondary School
Secondary: Catholic
16.70 km
Crestwood Secondary School
Secondary: Public
16.53 km
St. Peter Catholic Secondary School
Secondary: Catholic
19.99 km
-
Harvest Community Park
Millbrook ON L0A 1G0 0.24km -
Millbrook Fair
Millbrook ON 0.78km -
Squirrel Creek Conservation Area
2445 Wallace Point Rd, Peterborough ON 10.09km
-
TD Bank Financial Group
6 Century Blvd, Millbrook ON L0A 1G0 0.97km -
CIBC
1315 County Rd 28, Fraserville ON K0L 1V0 8.48km -
TD Bank
1475 Hwy 7A, Bethany ON L0A 1A0 9.29km



