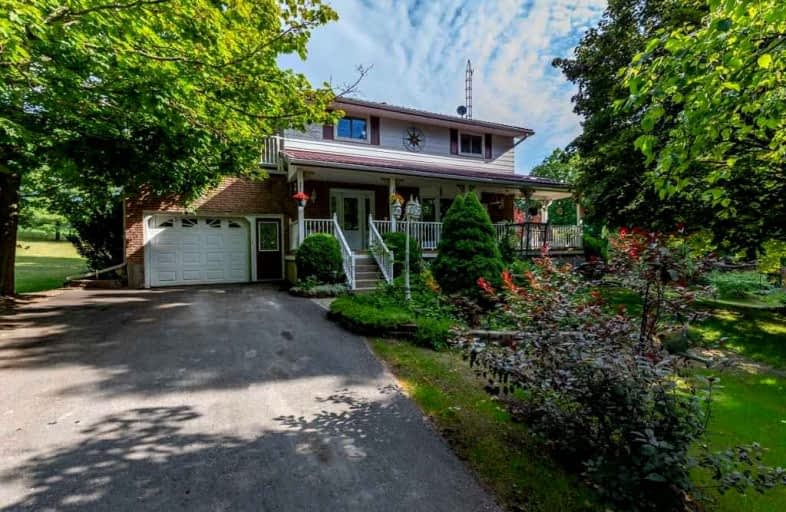Sold on Oct 07, 2022
Note: Property is not currently for sale or for rent.

-
Type: Detached
-
Style: 2-Storey
-
Lot Size: 200 x 218 Feet
-
Age: No Data
-
Taxes: $3,168 per year
-
Days on Site: 10 Days
-
Added: Sep 27, 2022 (1 week on market)
-
Updated:
-
Last Checked: 2 weeks ago
-
MLS®#: X5776684
-
Listed By: Royal heritage realty ltd., brokerage
An Unbelieveable Lot 200X218 Feet. Tranquility & Nature! It's Stunning, Trees Rolling Land, Perennial Gardens Surround You. Perfect For The Kids, Run A Zipline From Tree To Tree Make An Ice Rink Or Sledding In The Winter On This Wonderful Lot. This Custom Home Has Been Lovingly Cared For And Updated Over The Years. One Owner Built In The 70'S. Sit On The Front Veranda Enjoy Nature Or Swim Outback In Inground Pool. 10 Minto Peterborough, A Quick Drive Down Hwy 7 To 115/407. 4 +1 Bdrms 2nd Floor Solarium/Hot Tubs, Hardwood & Laminate Flooring, Fin Bsmnt,, Wood Stove, Drilled Well Full Septic System. Its All Here Location, Privacy And Stunning!!
Extras
All Pool & Hot Tub Equipment, Kitchen Appliances, Iron Removal Well System, Water Softener. Steel Roof, Paved Drive, 5 Car Parking Windows Replaced 2105, Wood Stove Wett Certified, 200Amp House 100Amp Garage Steel Roof (All Buildings)
Property Details
Facts for 1614 Hayes Line, Cavan Monaghan
Status
Days on Market: 10
Last Status: Sold
Sold Date: Oct 07, 2022
Closed Date: Dec 15, 2022
Expiry Date: Nov 27, 2022
Sold Price: $775,000
Unavailable Date: Oct 07, 2022
Input Date: Sep 27, 2022
Prior LSC: Listing with no contract changes
Property
Status: Sale
Property Type: Detached
Style: 2-Storey
Area: Cavan Monaghan
Community: Rural Cavan Monaghan
Availability Date: Tba
Inside
Bedrooms: 4
Bedrooms Plus: 1
Bathrooms: 3
Kitchens: 1
Rooms: 7
Den/Family Room: Yes
Air Conditioning: Central Air
Fireplace: Yes
Laundry Level: Lower
Washrooms: 3
Utilities
Electricity: Yes
Cable: No
Telephone: Yes
Building
Basement: Finished
Heat Type: Forced Air
Heat Source: Oil
Exterior: Brick
Elevator: N
UFFI: No
Energy Certificate: N
Water Supply: Well
Special Designation: Unknown
Parking
Driveway: Pvt Double
Garage Spaces: 1
Garage Type: Attached
Covered Parking Spaces: 5
Total Parking Spaces: 6
Fees
Tax Year: 2022
Tax Legal Description: Pts 1/2 Lt21 Con 1 Emily Pt257R420
Taxes: $3,168
Highlights
Feature: Rolling
Feature: Sloping
Feature: Wooded/Treed
Land
Cross Street: Hwy 7 & Hayes Line
Municipality District: Cavan Monaghan
Fronting On: North
Parcel Number: 362580545
Pool: Inground
Sewer: Septic
Lot Depth: 218 Feet
Lot Frontage: 200 Feet
Acres: .50-1.99
Zoning: 301 Rural Reside
Rooms
Room details for 1614 Hayes Line, Cavan Monaghan
| Type | Dimensions | Description |
|---|---|---|
| Kitchen Main | 3.35 x 7.01 | Hardwood Floor |
| Living Main | 3.96 x 6.28 | Hardwood Floor, Bay Window |
| Sunroom 2nd | 3.05 x 5.79 | Hot Tub, Laminate |
| Br 2nd | 3.65 x 3.54 | Window, Closet, Laminate |
| Br 2nd | 3.05 x 4.02 | Closet, Window, Laminate |
| Br 2nd | 2.74 x 3.60 | Closet, Window, Laminate |
| Prim Bdrm 2nd | 3.05 x 4.27 | Laminate, Window, Closet |
| Family Lower | 3.90 x 9.71 | Laminate, Window, Wood Stove |
| Br Lower | 3.35 x 4.27 | Laminate, 2 Pc Ensuite, Window |
| Laundry Lower | 3.35 x 4.88 |
| XXXXXXXX | XXX XX, XXXX |
XXXX XXX XXXX |
$XXX,XXX |
| XXX XX, XXXX |
XXXXXX XXX XXXX |
$XXX,XXX | |
| XXXXXXXX | XXX XX, XXXX |
XXXXXXXX XXX XXXX |
|
| XXX XX, XXXX |
XXXXXX XXX XXXX |
$XXX,XXX |
| XXXXXXXX XXXX | XXX XX, XXXX | $775,000 XXX XXXX |
| XXXXXXXX XXXXXX | XXX XX, XXXX | $849,900 XXX XXXX |
| XXXXXXXX XXXXXXXX | XXX XX, XXXX | XXX XXXX |
| XXXXXXXX XXXXXX | XXX XX, XXXX | $869,900 XXX XXXX |

North Cavan Public School
Elementary: PublicKawartha Heights Public School
Elementary: PublicSt. Teresa Catholic Elementary School
Elementary: CatholicWestmount Public School
Elementary: PublicJames Strath Public School
Elementary: PublicSt. Catherine Catholic Elementary School
Elementary: CatholicÉSC Monseigneur-Jamot
Secondary: CatholicPeterborough Collegiate and Vocational School
Secondary: PublicKenner Collegiate and Vocational Institute
Secondary: PublicHoly Cross Catholic Secondary School
Secondary: CatholicCrestwood Secondary School
Secondary: PublicSt. Peter Catholic Secondary School
Secondary: Catholic

