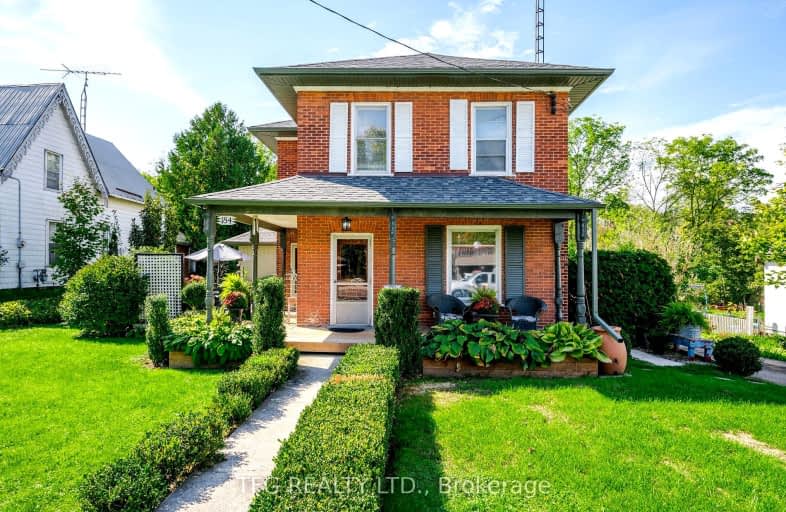Added 2 weeks ago

-
Type: Detached
-
Style: 2-Storey
-
Lot Size: 85.85 x 521 Feet
-
Age: No Data
-
Taxes: $3,140 per year
-
Added: Nov 06, 2024 (2 weeks ago)
-
Updated:
-
Last Checked: 8 hours ago
-
MLS®#: X10410166
-
Listed By: Tfg realty ltd.
Situated in the peaceful community of Bailieboro, this beautifully restored two-storey home effortlessly blends modern updates with its original charm. From the moment you step inside, you'll be captivated by the character details, including intricate trim work, high baseboards, and timeless accents, all thoughtfully preserved to honor the homes heritage. The heart of the home is the recently updated kitchen, a perfect blend of style and function with contemporary finishes and ample storage. Cozy up by one of the two gas fireplaces, offering warmth and ambiance to both the family room and partially finished basement, while new flooring throughout the main level creates a seamless flow. This home boasts two fully renovated bathrooms, both featuring modern fixtures with a nod to classic design. Upstairs, you'll find three generously sized bedrooms filled with natural light, ideal for a growing family or hosting guests. Step outside to your own private oasis. A large walkout deck leads to a swim spa, perfect for relaxation, overlooking the expansive property (just over 1 acre). The meticulously landscaped gardens, filled with perennials, offer beauty throughout the seasons, while multiple garden sheds provide extra storage for tools and hobbies. The full-height, partially finished basement offers endless possibilities for additional living space, whether you dream of a rec room, home gym or simply extra entertaining space. With all the thoughtful renovations this home retains its historic soul while providing all the modern comforts. Don't miss your opportunity to own a piece of Bailieboro history, where old-world charm meets contemporary living.
Extras
Roof (2016) w/ ice & water membrane on entire roof; Furnace 2016 (still under warranty); Eaves, fascia & siding (2021); Kitchen (2024); New Flooring Main Floor. Upstairs Den can easily be converted back into 2 additional bedrooms
Upcoming Open Houses
We do not have information on any open houses currently scheduled.
Schedule a Private Tour -
Contact Us
Property Details
Facts for 184 County 28 Road, Cavan Monaghan
Property
Status: Sale
Property Type: Detached
Style: 2-Storey
Area: Cavan Monaghan
Community: Rural Cavan Monaghan
Availability Date: TBD
Inside
Bedrooms: 3
Bathrooms: 2
Kitchens: 1
Rooms: 10
Den/Family Room: Yes
Air Conditioning: None
Fireplace: Yes
Laundry Level: Main
Washrooms: 2
Utilities
Electricity: Yes
Gas: Yes
Building
Basement: Full
Basement 2: Part Fin
Heat Type: Forced Air
Heat Source: Gas
Exterior: Board/Batten
Exterior: Brick
Water Supply Type: Drilled Well
Water Supply: Well
Special Designation: Unknown
Other Structures: Garden Shed
Parking
Driveway: Private
Garage Type: None
Covered Parking Spaces: 5
Total Parking Spaces: 5
Fees
Tax Year: 2024
Tax Legal Description: PT LT 23 CON 1 CAVAN PT 1, 9R2221; CVN-MIL-NMO
Taxes: $3,140
Highlights
Feature: Clear View
Feature: Fenced Yard
Feature: Park
Feature: School Bus Route
Land
Cross Street: County Rd 28 / Carme
Municipality District: Cavan Monaghan
Fronting On: West
Parcel Number: 280180172
Pool: None
Sewer: Septic
Lot Depth: 521 Feet
Lot Frontage: 85.85 Feet
Rooms
Room details for 184 County 28 Road, Cavan Monaghan
| Type | Dimensions | Description |
|---|---|---|
| Kitchen Main | 4.60 x 4.10 | Backsplash, W/O To Patio |
| Living Main | 4.67 x 3.69 | |
| Dining Main | 3.76 x 3.17 | |
| Bathroom Main | 3.68 x 1.90 | 3 Pc Bath, Combined W/Laundry |
| Family Main | 3.66 x 8.38 | Gas Fireplace, W/O To Deck |
| Prim Bdrm 2nd | 4.64 x 3.32 | |
| Br 2nd | 2.98 x 3.67 | W/I Closet |
| Br 2nd | 2.97 x 2.71 | |
| Bathroom 2nd | 2.39 x 2.72 | 4 Pc Bath |
| Den 2nd | 3.70 x 7.21 | |
| Rec Bsmt | 7.79 x 4.50 | Partly Finished |
| X1041016 | Nov 06, 2024 |
Active For Sale |
$674,900 |
| X9384891 | Nov 06, 2024 |
Removed For Sale |
|
| Oct 07, 2024 |
Listed For Sale |
$685,000 |
| X1041016 Active | Nov 06, 2024 | $674,900 For Sale |
| X9384891 Removed | Nov 06, 2024 | For Sale |
| X9384891 Listed | Oct 07, 2024 | $685,000 For Sale |
Car-Dependent
- Almost all errands require a car.

École élémentaire publique L'Héritage
Elementary: PublicChar-Lan Intermediate School
Elementary: PublicSt Peter's School
Elementary: CatholicHoly Trinity Catholic Elementary School
Elementary: CatholicÉcole élémentaire catholique de l'Ange-Gardien
Elementary: CatholicWilliamstown Public School
Elementary: PublicÉcole secondaire publique L'Héritage
Secondary: PublicCharlottenburgh and Lancaster District High School
Secondary: PublicSt Lawrence Secondary School
Secondary: PublicÉcole secondaire catholique La Citadelle
Secondary: CatholicHoly Trinity Catholic Secondary School
Secondary: CatholicCornwall Collegiate and Vocational School
Secondary: Public

