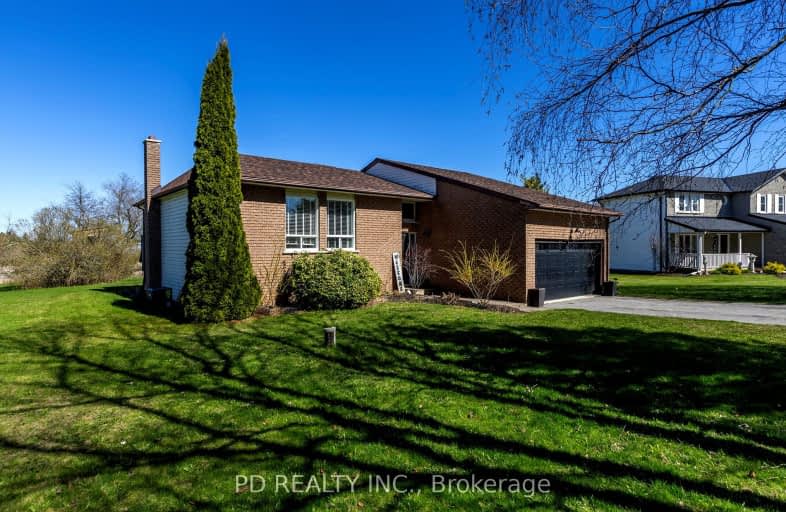Car-Dependent
- Almost all errands require a car.
1
/100
Somewhat Bikeable
- Almost all errands require a car.
18
/100

North Cavan Public School
Elementary: Public
0.57 km
Scott Young Public School
Elementary: Public
10.96 km
Lady Eaton Elementary School
Elementary: Public
10.78 km
Rolling Hills Public School
Elementary: Public
8.05 km
Millbrook/South Cavan Public School
Elementary: Public
7.71 km
James Strath Public School
Elementary: Public
11.18 km
ÉSC Monseigneur-Jamot
Secondary: Catholic
12.20 km
Peterborough Collegiate and Vocational School
Secondary: Public
16.12 km
Kenner Collegiate and Vocational Institute
Secondary: Public
13.96 km
Holy Cross Catholic Secondary School
Secondary: Catholic
12.00 km
Crestwood Secondary School
Secondary: Public
10.87 km
St. Peter Catholic Secondary School
Secondary: Catholic
14.71 km
-
Peterborough West Animal Hospital Dog Run
2605 Stewart Line (Stewart Line/Hwy 7), Peterborough ON 7.02km -
Harvest Community Park
Millbrook ON L0A 1G0 8.34km -
Millbrook Fair
Millbrook ON 8.85km
-
CIBC
1315 County Rd 28, Fraserville ON K0L 1V0 7.84km -
TD Bank
1475 Hwy 7A, Bethany ON L0A 1A0 8.03km -
Kawartha Credit Union
1905 Lansdowne St W, Peterborough ON K9K 0C9 10.31km


