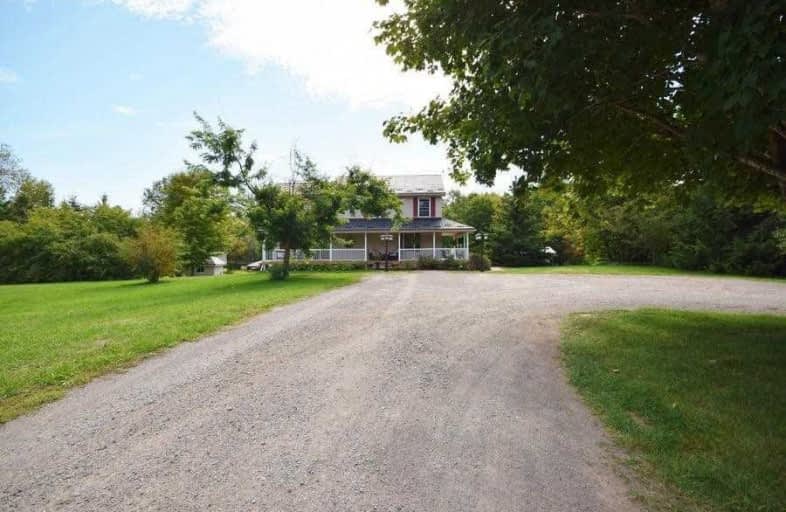Sold on Aug 13, 2020
Note: Property is not currently for sale or for rent.

-
Type: Detached
-
Style: 2-Storey
-
Lot Size: 200 x 0 Feet
-
Age: No Data
-
Taxes: $4,400 per year
-
Days on Site: 13 Days
-
Added: Jul 30, 2020 (1 week on market)
-
Updated:
-
Last Checked: 2 months ago
-
MLS®#: X4852017
-
Listed By: Homelife preferred realty inc., brokerage
Property Details
Facts for 1973 Darling Crescent, Cavan Monaghan
Status
Days on Market: 13
Last Status: Sold
Sold Date: Aug 13, 2020
Closed Date: Sep 30, 2020
Expiry Date: Nov 02, 2020
Sold Price: $830,000
Unavailable Date: Aug 13, 2020
Input Date: Jul 31, 2020
Property
Status: Sale
Property Type: Detached
Style: 2-Storey
Area: Cavan Monaghan
Community: Rural Cavan Monaghan
Availability Date: Negotiable
Assessment Amount: $358,000
Assessment Year: 2016
Inside
Bedrooms: 4
Bedrooms Plus: 1
Bathrooms: 3
Kitchens: 1
Rooms: 9
Den/Family Room: Yes
Air Conditioning: Central Air
Fireplace: Yes
Laundry Level: Lower
Washrooms: 3
Utilities
Electricity: Yes
Gas: Yes
Telephone: Yes
Building
Basement: Fin W/O
Heat Type: Forced Air
Heat Source: Gas
Exterior: Vinyl Siding
Water Supply Type: Dug Well
Water Supply: Well
Special Designation: Unknown
Other Structures: Garden Shed
Parking
Driveway: Pvt Double
Garage Type: None
Covered Parking Spaces: 10
Total Parking Spaces: 10
Fees
Tax Year: 2019
Tax Legal Description: Lt 16 Rcp 124 Cavan; Cvn-Mil-Nmo
Taxes: $4,400
Highlights
Feature: Cul De Sac
Feature: School
Feature: School Bus Route
Land
Cross Street: Stewart Line To Darl
Municipality District: Cavan Monaghan
Fronting On: North
Parcel Number: 280020118
Pool: Inground
Sewer: Septic
Lot Frontage: 200 Feet
Acres: 2-4.99
Zoning: Rural Res
Additional Media
- Virtual Tour: http://www.myvisuallistings.com/vtnb/291608
Rooms
Room details for 1973 Darling Crescent, Cavan Monaghan
| Type | Dimensions | Description |
|---|---|---|
| Kitchen Main | 3.96 x 6.43 | Eat-In Kitchen, Hardwood Floor |
| Dining Main | 3.96 x 2.44 | Sunken Room, Hardwood Floor |
| Living Main | 4.57 x 4.27 | Sunken Room, Vaulted Ceiling, Hardwood Floor |
| Br Main | 3.05 x 2.44 | Hardwood Floor |
| Foyer Main | 2.44 x 2.78 | Side Door |
| Master 2nd | 3.96 x 6.70 | |
| Br 2nd | 3.66 x 2.44 | |
| Br 2nd | 3.96 x 2.44 | |
| Br 2nd | 3.96 x 2.44 | |
| Rec Lower | - | Walk-Out |
| Bathroom 2nd | - | 4 Pc Bath |
| Bathroom Main | - | 2 Pc Bath |
| XXXXXXXX | XXX XX, XXXX |
XXXX XXX XXXX |
$XXX,XXX |
| XXX XX, XXXX |
XXXXXX XXX XXXX |
$XXX,XXX | |
| XXXXXXXX | XXX XX, XXXX |
XXXXXXX XXX XXXX |
|
| XXX XX, XXXX |
XXXXXX XXX XXXX |
$XXX,XXX | |
| XXXXXXXX | XXX XX, XXXX |
XXXXXXXX XXX XXXX |
|
| XXX XX, XXXX |
XXXXXX XXX XXXX |
$XXX,XXX |
| XXXXXXXX XXXX | XXX XX, XXXX | $830,000 XXX XXXX |
| XXXXXXXX XXXXXX | XXX XX, XXXX | $865,000 XXX XXXX |
| XXXXXXXX XXXXXXX | XXX XX, XXXX | XXX XXXX |
| XXXXXXXX XXXXXX | XXX XX, XXXX | $889,900 XXX XXXX |
| XXXXXXXX XXXXXXXX | XXX XX, XXXX | XXX XXXX |
| XXXXXXXX XXXXXX | XXX XX, XXXX | $889,900 XXX XXXX |

North Cavan Public School
Elementary: PublicScott Young Public School
Elementary: PublicLady Eaton Elementary School
Elementary: PublicGrandview Public School
Elementary: PublicRolling Hills Public School
Elementary: PublicMillbrook/South Cavan Public School
Elementary: PublicÉSC Monseigneur-Jamot
Secondary: CatholicKenner Collegiate and Vocational Institute
Secondary: PublicHoly Cross Catholic Secondary School
Secondary: CatholicCrestwood Secondary School
Secondary: PublicSt. Peter Catholic Secondary School
Secondary: CatholicI E Weldon Secondary School
Secondary: Public

