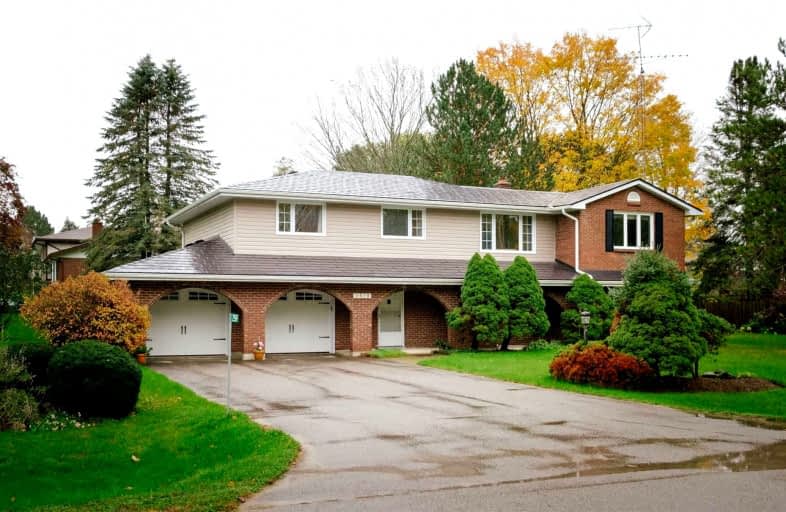Sold on Nov 02, 2021
Note: Property is not currently for sale or for rent.

-
Type: Detached
-
Style: Bungalow-Raised
-
Lot Size: 100 x 150 Feet
-
Age: No Data
-
Taxes: $4,072 per year
-
Days on Site: 6 Days
-
Added: Oct 27, 2021 (6 days on market)
-
Updated:
-
Last Checked: 1 month ago
-
MLS®#: X5416193
-
Listed By: Century 21 united realty inc., brokerage
You Will Love Edgewood Park, This Peaceful, Raised Bungalow Features 4 Bedrooms, 2 Bath, Oversized Double Car Garage, Relaxing Covered, Screened Porch And Is Ready For Your Family To Move In. This House Is Also Perfect For An In-Law Set Up On Ground Level! This Home Has A Great Pre-List Home Inspection And Is Flexible On Closing Dates...Come Enjoy Christmas In Your New Home!
Extras
Offer Presentation 11:00 A.M., November 2, 2021.
Property Details
Facts for 2519 Edgewood Park, Cavan Monaghan
Status
Days on Market: 6
Last Status: Sold
Sold Date: Nov 02, 2021
Closed Date: Jan 12, 2022
Expiry Date: Feb 28, 2022
Sold Price: $752,500
Unavailable Date: Nov 02, 2021
Input Date: Oct 28, 2021
Property
Status: Sale
Property Type: Detached
Style: Bungalow-Raised
Area: Cavan Monaghan
Community: Rural Cavan Monaghan
Availability Date: Flexible
Inside
Bedrooms: 4
Bathrooms: 3
Kitchens: 1
Rooms: 12
Den/Family Room: No
Air Conditioning: None
Fireplace: No
Washrooms: 3
Building
Basement: Finished
Basement 2: Full
Heat Type: Forced Air
Heat Source: Gas
Exterior: Brick
Exterior: Vinyl Siding
Water Supply: Well
Special Designation: Unknown
Parking
Driveway: Pvt Double
Garage Spaces: 2
Garage Type: Attached
Covered Parking Spaces: 4
Total Parking Spaces: 6
Fees
Tax Year: 2021
Tax Legal Description: Lt 29 Rcp 108 Cavan T/W Cmr63764; Cvn-Mil-Nmo
Taxes: $4,072
Land
Cross Street: Mount Pleasant Rd To
Municipality District: Cavan Monaghan
Fronting On: South
Pool: None
Sewer: Septic
Lot Depth: 150 Feet
Lot Frontage: 100 Feet
Rooms
Room details for 2519 Edgewood Park, Cavan Monaghan
| Type | Dimensions | Description |
|---|---|---|
| Living Main | 3.96 x 5.18 | |
| Dining Main | 2.74 x 3.20 | |
| Den Main | 2.36 x 4.09 | |
| Prim Bdrm Main | 4.39 x 4.57 | |
| Br Main | 2.69 x 3.51 | |
| 2nd Br Main | 3.96 x 4.11 | |
| 3rd Br Main | 3.05 x 3.12 | |
| Bathroom Main | - | 4 Pc Bath |
| Bathroom Lower | - | 4 Pc Bath |
| Rec Lower | 4.57 x 6.83 | |
| Rec Lower | 4.39 x 7.62 | |
| Kitchen Main | 3.10 x 3.66 |
| XXXXXXXX | XXX XX, XXXX |
XXXX XXX XXXX |
$XXX,XXX |
| XXX XX, XXXX |
XXXXXX XXX XXXX |
$XXX,XXX |
| XXXXXXXX XXXX | XXX XX, XXXX | $752,500 XXX XXXX |
| XXXXXXXX XXXXXX | XXX XX, XXXX | $649,900 XXX XXXX |

North Cavan Public School
Elementary: PublicKawartha Heights Public School
Elementary: PublicSt. Teresa Catholic Elementary School
Elementary: CatholicWestmount Public School
Elementary: PublicJames Strath Public School
Elementary: PublicSt. Catherine Catholic Elementary School
Elementary: CatholicÉSC Monseigneur-Jamot
Secondary: CatholicPeterborough Collegiate and Vocational School
Secondary: PublicKenner Collegiate and Vocational Institute
Secondary: PublicHoly Cross Catholic Secondary School
Secondary: CatholicCrestwood Secondary School
Secondary: PublicSt. Peter Catholic Secondary School
Secondary: Catholic

