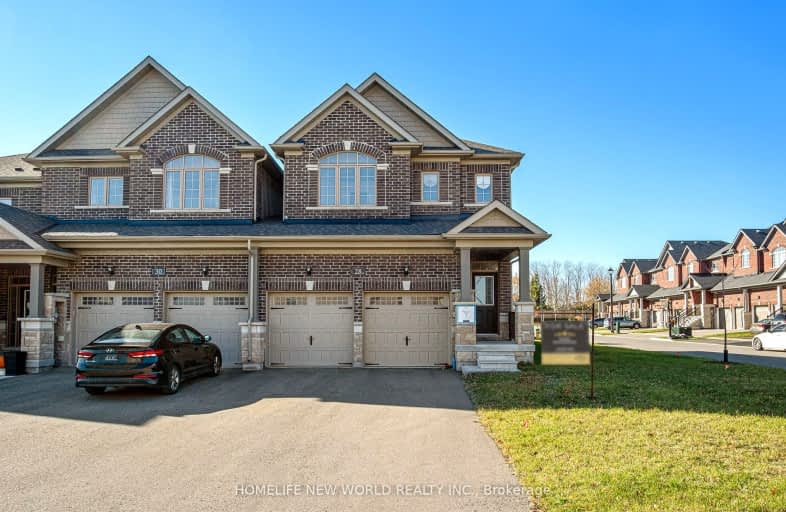Car-Dependent
- Almost all errands require a car.
Somewhat Bikeable
- Almost all errands require a car.

North Hope Central Public School
Elementary: PublicNorth Cavan Public School
Elementary: PublicKawartha Heights Public School
Elementary: PublicRolling Hills Public School
Elementary: PublicMillbrook/South Cavan Public School
Elementary: PublicJames Strath Public School
Elementary: PublicÉSC Monseigneur-Jamot
Secondary: CatholicPeterborough Collegiate and Vocational School
Secondary: PublicKenner Collegiate and Vocational Institute
Secondary: PublicHoly Cross Catholic Secondary School
Secondary: CatholicCrestwood Secondary School
Secondary: PublicSt. Peter Catholic Secondary School
Secondary: Catholic-
Harvest Community Park
Millbrook ON L0A 1G0 1.57km -
Millbrook Fair
Millbrook ON 1.97km -
Squirrel Creek Conservation Area
2445 Wallace Point Rd, Peterborough ON 9.16km
-
TD Bank Financial Group
6 Century Blvd, Millbrook ON L0A 1G0 1.11km -
Kawartha Credit Union
1905 Lansdowne St W, Peterborough ON K9K 0C9 13.95km -
President's Choice Financial ATM
1875 Lansdowne St W, Peterborough ON K9K 0C9 13.97km


