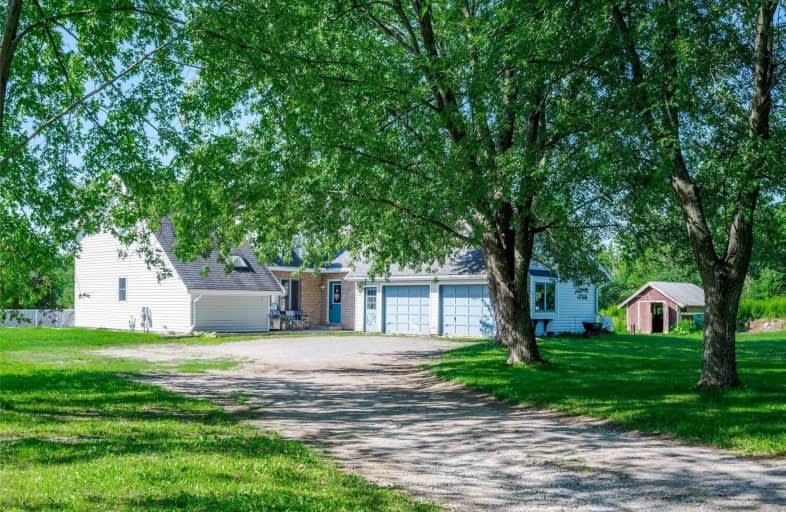Sold on Sep 16, 2020
Note: Property is not currently for sale or for rent.

-
Type: Detached
-
Style: 2-Storey
-
Lot Size: 275 x 315 Feet
-
Age: No Data
-
Taxes: $5,100 per year
-
Days on Site: 30 Days
-
Added: Aug 17, 2020 (4 weeks on market)
-
Updated:
-
Last Checked: 2 months ago
-
MLS®#: X4874033
-
Listed By: Exit realty liftlock, brokerage
Mature Tree Lined Driveway. Custom Built Home 4 Bdrms, Mf Master W/Large Ensuite & Walk-In Closets. Lr With Gas Fireplace, Mffr W/W/Out To Fenced Pool Area. Country Style Kitchen W/Large Centre Island & Plenty Of Workspace, Separate Eating Area & Additional Walkout. Mf Laundry & Double Garage Complete This Main Level. Full Bsmt Partially Fin'd W/Bsmt Walk-Up To Garage. Artesian Well Provides Unlimited Water. Property Also Features Spring Fed Pond.
Extras
Incl: Carbon Monoxide Detector, Dryer, Freezer, Pool Equipment, Fridge, Satellite Dish, Smoke Detector, Washer, Downstairs Fridge, Light Fixtures, Play Center, Workbenches (Bsmt & Garage) Excl: Microwave,Personal Items, Lawn Tractor & Wagon
Property Details
Facts for 329 Stewart Line, Cavan Monaghan
Status
Days on Market: 30
Last Status: Sold
Sold Date: Sep 16, 2020
Closed Date: Nov 27, 2020
Expiry Date: Nov 30, 2020
Sold Price: $624,000
Unavailable Date: Sep 16, 2020
Input Date: Aug 17, 2020
Property
Status: Sale
Property Type: Detached
Style: 2-Storey
Area: Cavan Monaghan
Community: Rural Cavan Monaghan
Availability Date: 90+ Days/Tba
Assessment Amount: $438,000
Assessment Year: 2020
Inside
Bedrooms: 4
Bedrooms Plus: 1
Bathrooms: 3
Kitchens: 1
Rooms: 9
Den/Family Room: Yes
Air Conditioning: Central Air
Fireplace: Yes
Washrooms: 3
Building
Basement: Full
Basement 2: Part Fin
Heat Type: Forced Air
Heat Source: Gas
Exterior: Brick
Exterior: Vinyl Siding
Water Supply: Well
Special Designation: Unknown
Parking
Driveway: Private
Garage Spaces: 2
Garage Type: Attached
Covered Parking Spaces: 20
Total Parking Spaces: 22
Fees
Tax Year: 2020
Tax Legal Description: Part Lot 5 Concession 11 Cavan Part 1, **
Taxes: $5,100
Land
Cross Street: County Rd 10/Stewart
Municipality District: Cavan Monaghan
Fronting On: South
Parcel Number: 280020144
Pool: Inground
Sewer: Septic
Lot Depth: 315 Feet
Lot Frontage: 275 Feet
Lot Irregularities: 1.836 Acre
Acres: .50-1.99
Zoning: Res
Additional Media
- Virtual Tour: https://unbranded.youriguide.com/329_stewart_line_cavan_on
Rooms
Room details for 329 Stewart Line, Cavan Monaghan
| Type | Dimensions | Description |
|---|---|---|
| Kitchen Main | 4.82 x 3.64 | |
| Living Main | 6.09 x 6.24 | |
| Dining Main | 3.29 x 3.64 | |
| Den Main | 3.14 x 2.95 | |
| Family Main | 3.63 x 6.24 | |
| Master Main | 4.89 x 3.63 | |
| Br 2nd | 3.33 x 3.66 | |
| Br 2nd | 3.34 x 3.66 | |
| Br 2nd | 5.14 x 3.65 | |
| Rec Bsmt | 4.99 x 5.46 | |
| Br Bsmt | 3.19 x 4.69 | |
| Office Bsmt | 4.49 x 3.26 |
| XXXXXXXX | XXX XX, XXXX |
XXXX XXX XXXX |
$XXX,XXX |
| XXX XX, XXXX |
XXXXXX XXX XXXX |
$XXX,XXX |
| XXXXXXXX XXXX | XXX XX, XXXX | $624,000 XXX XXXX |
| XXXXXXXX XXXXXX | XXX XX, XXXX | $659,900 XXX XXXX |

North Cavan Public School
Elementary: PublicScott Young Public School
Elementary: PublicLady Eaton Elementary School
Elementary: PublicGrandview Public School
Elementary: PublicRolling Hills Public School
Elementary: PublicMillbrook/South Cavan Public School
Elementary: PublicÉSC Monseigneur-Jamot
Secondary: CatholicKenner Collegiate and Vocational Institute
Secondary: PublicHoly Cross Catholic Secondary School
Secondary: CatholicCrestwood Secondary School
Secondary: PublicSt. Peter Catholic Secondary School
Secondary: CatholicI E Weldon Secondary School
Secondary: Public

