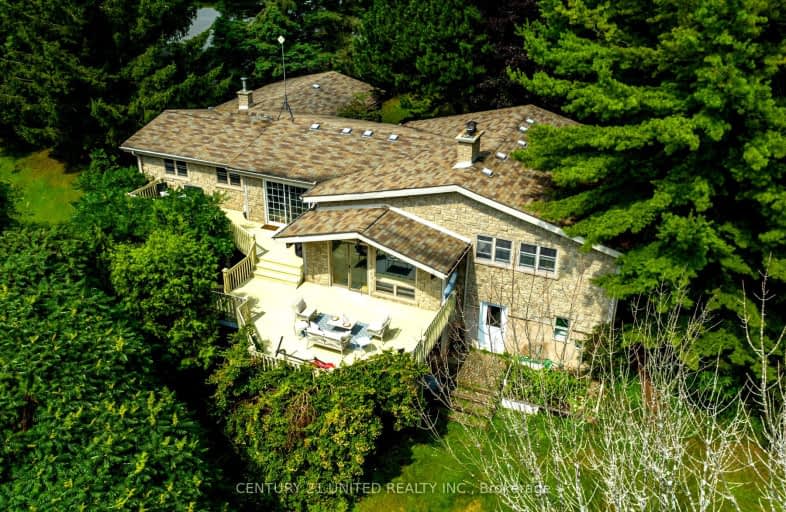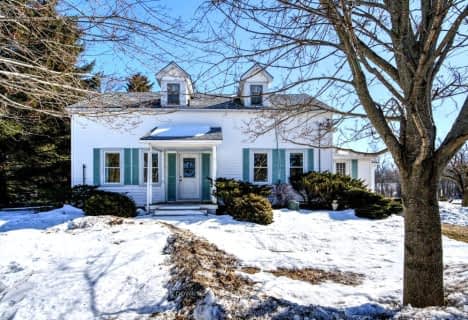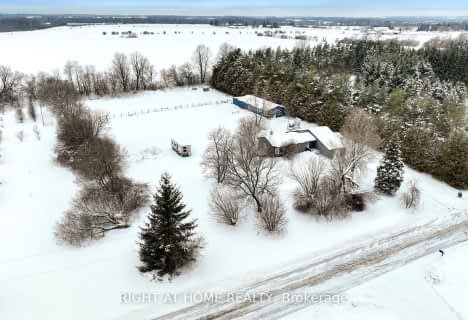Car-Dependent
- Almost all errands require a car.
Somewhat Bikeable
- Almost all errands require a car.

North Hope Central Public School
Elementary: PublicNorth Cavan Public School
Elementary: PublicKawartha Heights Public School
Elementary: PublicRoger Neilson Public School
Elementary: PublicMillbrook/South Cavan Public School
Elementary: PublicJames Strath Public School
Elementary: PublicÉSC Monseigneur-Jamot
Secondary: CatholicPort Hope High School
Secondary: PublicKenner Collegiate and Vocational Institute
Secondary: PublicHoly Cross Catholic Secondary School
Secondary: CatholicCrestwood Secondary School
Secondary: PublicSt. Peter Catholic Secondary School
Secondary: Catholic-
Millbrook Fair
Millbrook ON 4.14km -
Harvest Community Park
Millbrook ON L0A 1G0 4.62km -
Squirrel Creek Conservation Area
2445 Wallace Point Rd, Peterborough ON 7.83km
-
TD Bank Financial Group
6 Century Blvd, Millbrook ON L0A 1G0 4.25km -
CIBC
1315 County Rd 28, Fraserville ON K0L 1V0 8.6km -
TD Bank
1475 Hwy 7A, Bethany ON L0A 1A0 14.13km
- 2 bath
- 4 bed
- 2000 sqft
661 County 10 Road, Prince Edward County, Ontario • K0K 2T0 • Picton
- 3 bath
- 3 bed
- 1500 sqft
488 Ava Crescent, Cavan Monaghan, Ontario • L0A 1G0 • Rural Cavan Monaghan




