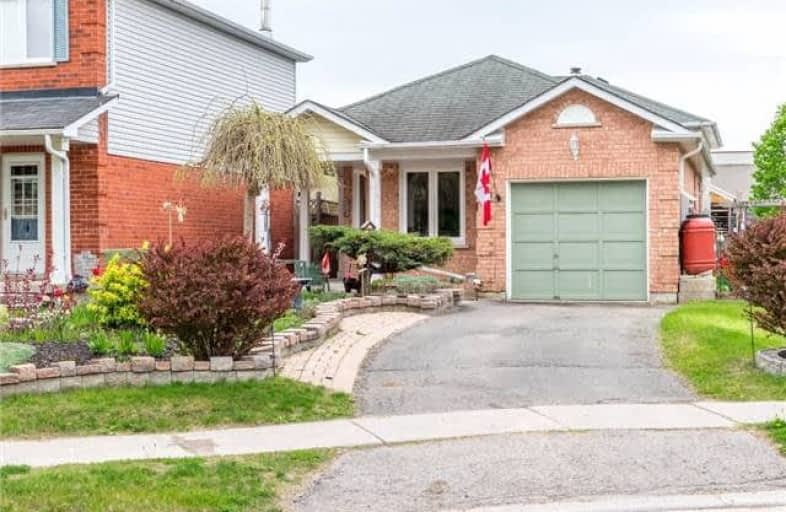Sold on Jun 14, 2017
Note: Property is not currently for sale or for rent.

-
Type: Detached
-
Style: Backsplit 4
-
Size: 1500 sqft
-
Lot Size: 44.18 x 108.46 Feet
-
Age: 16-30 years
-
Taxes: $2,432 per year
-
Days on Site: 21 Days
-
Added: Sep 07, 2019 (3 weeks on market)
-
Updated:
-
Last Checked: 1 month ago
-
MLS®#: X3820441
-
Listed By: Century 21 united realty inc, brokerage
Beautifully Updated Brick Bungalow Is Larger Than It Appears With Over 1700 Sq.Ft. On 4 Levels. Fresh New Open Concept Main Floor At Level Entry, Modern Kitchen With Granite Counter Tops, Oversized Island With Breakfast Bar, Pot Lighting And All Stainless Appliances, New Hardwood. Master Bedroom With Semi En-Suite And Soaker Tub. Lower Level Family Room With Fireplace. Garage, Custom Gazebo, Extensive Gardens, Large Lot. Located 45Mins From Gta.
Extras
**Interboard Listed By: Peterborough And The Kawarthas Association Of Realtors Inc** Upgrades Include: Furnace, A/C, Windows, Kitchen, Bathroom, Hardwood, Granite & Marble Counter Tops, Custom Gazebo With B/I Shutters, Perennial Gardens.
Property Details
Facts for 35 Nina Court, Cavan Monaghan
Status
Days on Market: 21
Last Status: Sold
Sold Date: Jun 14, 2017
Closed Date: Jun 15, 2018
Expiry Date: Aug 31, 2017
Sold Price: $429,900
Unavailable Date: Jun 14, 2017
Input Date: May 29, 2017
Prior LSC: Listing with no contract changes
Property
Status: Sale
Property Type: Detached
Style: Backsplit 4
Size (sq ft): 1500
Age: 16-30
Area: Cavan Monaghan
Community: Millbrook
Availability Date: Tbd
Inside
Bedrooms: 3
Bedrooms Plus: 1
Bathrooms: 2
Kitchens: 1
Rooms: 10
Den/Family Room: Yes
Air Conditioning: Central Air
Fireplace: Yes
Laundry Level: Lower
Central Vacuum: Y
Washrooms: 2
Utilities
Electricity: Yes
Gas: Yes
Cable: Available
Telephone: Yes
Building
Basement: Finished
Basement 2: Part Fin
Heat Type: Forced Air
Heat Source: Gas
Exterior: Brick
Exterior: Vinyl Siding
UFFI: No
Water Supply: Municipal
Special Designation: Unknown
Parking
Driveway: Private
Garage Spaces: 1
Garage Type: Attached
Covered Parking Spaces: 2
Total Parking Spaces: 3
Fees
Tax Year: 2016
Tax Legal Description: Pcl 14-2 Sec 9M733; Pt Lt 14 Pl 9M733 Pt 1 9R2609;
Taxes: $2,432
Highlights
Feature: Cul De Sac
Feature: Fenced Yard
Feature: Level
Land
Cross Street: Tupper St./City Rd.
Municipality District: Cavan Monaghan
Fronting On: South
Parcel Number: 280090061
Pool: None
Sewer: Sewers
Lot Depth: 108.46 Feet
Lot Frontage: 44.18 Feet
Acres: < .50
Zoning: Residential
Additional Media
- Virtual Tour: http://spotlight.century21.ca/millbrook-real-estate/35-nina-court/unbranded/
Rooms
Room details for 35 Nina Court, Cavan Monaghan
| Type | Dimensions | Description |
|---|---|---|
| Kitchen Ground | 5.18 x 7.47 | |
| Living Ground | - | Combined W/Kitchen |
| Dining Ground | 3.04 x 3.50 | |
| Master Upper | 3.35 x 4.27 | |
| 2nd Br Upper | 2.95 x 3.35 | |
| 3rd Br Upper | 2.49 x 3.05 | |
| Bathroom Upper | - | Ensuite Bath |
| Family Lower | 4.09 x 6.40 | |
| 4th Br Lower | 3.02 x 3.15 | |
| Bathroom Lower | - | |
| Utility Bsmt | 5.03 x 7.32 | |
| Other Bsmt | 3.05 x 4.57 |
| XXXXXXXX | XXX XX, XXXX |
XXXX XXX XXXX |
$XXX,XXX |
| XXX XX, XXXX |
XXXXXX XXX XXXX |
$XXX,XXX |
| XXXXXXXX XXXX | XXX XX, XXXX | $429,900 XXX XXXX |
| XXXXXXXX XXXXXX | XXX XX, XXXX | $429,900 XXX XXXX |

North Hope Central Public School
Elementary: PublicNorth Cavan Public School
Elementary: PublicKawartha Heights Public School
Elementary: PublicRolling Hills Public School
Elementary: PublicMillbrook/South Cavan Public School
Elementary: PublicJames Strath Public School
Elementary: PublicÉSC Monseigneur-Jamot
Secondary: CatholicPeterborough Collegiate and Vocational School
Secondary: PublicKenner Collegiate and Vocational Institute
Secondary: PublicHoly Cross Catholic Secondary School
Secondary: CatholicCrestwood Secondary School
Secondary: PublicSt. Peter Catholic Secondary School
Secondary: Catholic

