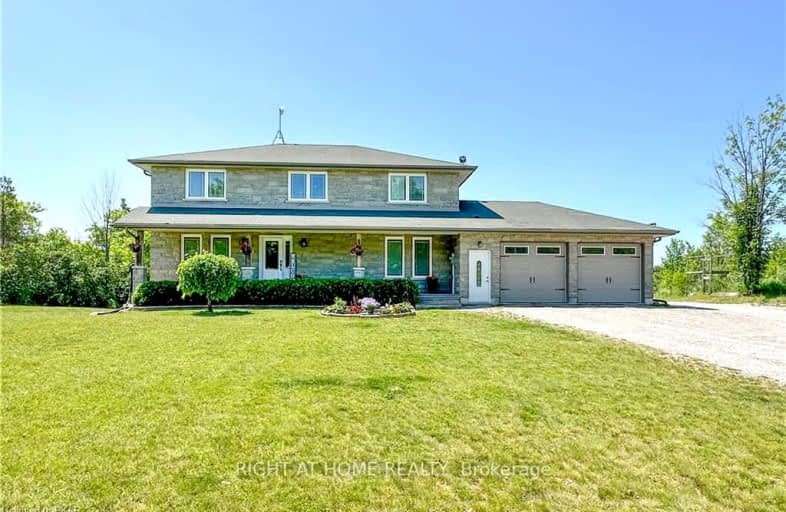
Car-Dependent
- Almost all errands require a car.
Somewhat Bikeable
- Almost all errands require a car.

North Cavan Public School
Elementary: PublicScott Young Public School
Elementary: PublicLady Eaton Elementary School
Elementary: PublicGrandview Public School
Elementary: PublicRolling Hills Public School
Elementary: PublicMillbrook/South Cavan Public School
Elementary: PublicÉSC Monseigneur-Jamot
Secondary: CatholicSt. Thomas Aquinas Catholic Secondary School
Secondary: CatholicHoly Cross Catholic Secondary School
Secondary: CatholicCrestwood Secondary School
Secondary: PublicLindsay Collegiate and Vocational Institute
Secondary: PublicI E Weldon Secondary School
Secondary: Public-
Mark's Finer Diner
913 Peace Road, Omemee, ON K0L 2W0 12.58km -
Moody's Bar & Grill
3 Tupper Street, Millbrook, ON L0A 1G0 13.35km -
St Louis Bar and Grill
1911 Lansdowne Street W, Peterborough, ON K9K 0C9 16.29km
-
Coffee Time
13 King Street East, Omemee, ON K0L 2W0 7.67km -
Pastry Peddler
17 King Street E, Millbrook, ON L0A 1G0 13.4km -
Tim Hortons
1781 Lansdowne St West, Peterborough, ON K9K 2T4 16.67km
-
Fit4less Peterborough
898 Monaghan Road, unit 3, Peterborough, ON K9J 1Y9 20.47km -
GoodLife Fitness
1154 Chemong Rd, Peterborough, ON K9H 7J6 21.4km -
Anytime Fitness
115 Toronto Rd, Port Hope, ON L1A 3S4 36.44km
-
Millbrook Pharmacy
8 King E, Millbrook, ON L0A 1G0 13.32km -
Axis Pharmacy
189 Kent Street W, Lindsay, ON K9V 5G6 19.14km -
IDA PHARMACY
829 Chemong Road, Brookdale Plaza, Peterborough, ON K9H 5Z5 21.46km
-
Meal Designers
2220 Hillview Drive, Bethany, ON L0A 1A0 0.57km -
Coach's Diner & Pizzeria
1451 Highway 7A, Kawartha Lakes, ON L0A 1A0 5.49km -
Champion's Diner & Pizzeria
1451 Highway 7A, Bethany, ON L0A 1A0 5.49km
-
Kawartha Lakes Centre
363 Kent Street W, Lindsay, ON K9V 2Z7 19.79km -
Lindsay Square Mall
401 Kent Street W, Lindsay, ON K9V 4Z1 19.92km -
Lansdowne Place
645 Lansdowne Street W, Peterborough, ON K9J 7Y5 20.13km
-
Foodland
Hwy 35 & 48, Coboconk, ON K0M 1K0 49.16km -
Burns Bulk Food
118 Kent Street W, Lindsay, ON K9V 2Y4 19.07km -
Farmboy Markets
754 Lansdowne Street W, Peterborough, ON K9J 1Z3 19.91km
-
Liquor Control Board of Ontario
879 Lansdowne Street W, Peterborough, ON K9J 1Z5 19.4km -
The Beer Store
570 Lansdowne Street W, Peterborough, ON K9J 1Y9 20.37km -
The Beer Store
200 Ritson Road N, Oshawa, ON L1H 5J8 42.86km
-
Country Hearth & Chimney
7650 County Road 2, RR4, Cobourg, ON K9A 4J7 41.25km -
Toronto Home Comfort
2300 Lawrence Avenue E, Unit 31, Toronto, ON M1P 2R2 77.87km -
The Fireside Group
71 Adesso Drive, Unit 2, Vaughan, ON L4K 3C7 91.54km
-
Lindsay Drive In
229 Pigeon Lake Road, Lindsay, ON K9V 4R6 17.76km -
Century Theatre
141 Kent Street W, Lindsay, ON K9V 2Y5 19.05km -
Galaxy Cinemas
320 Water Street, Peterborough, ON K9H 7N9 21.78km
-
Peterborough Public Library
345 Aylmer Street N, Peterborough, ON K9H 3V7 21.38km -
Scugog Memorial Public Library
231 Water Street, Port Perry, ON L9L 1A8 32.58km -
Ontario Tech University
2000 Simcoe Street N, Oshawa, ON L1H 7K4 40.85km
-
Peterborough Regional Health Centre
1 Hospital Drive, Peterborough, ON K9J 7C6 19.59km -
Ross Memorial Hospital
10 Angeline Street N, Lindsay, ON K9V 4M8 19.68km -
Northumberland Hills Hospital
1000 Depalma Drive, Cobourg, ON K9A 5W6 41.05km
-
Harvest Community Park
Millbrook ON L0A 1G0 12.98km -
Millbrook Fair
Millbrook ON 13.51km -
Lancaster Resort
Ontario 15.26km
-
TD Bank
1475 Hwy 7A, Bethany ON L0A 1A0 5.43km -
TD Canada Trust ATM
31 King St E, Omemee ON K0L 2W0 7.64km -
Cibc ATM
13 King St E, Omemee ON K0L 2W0 7.67km

