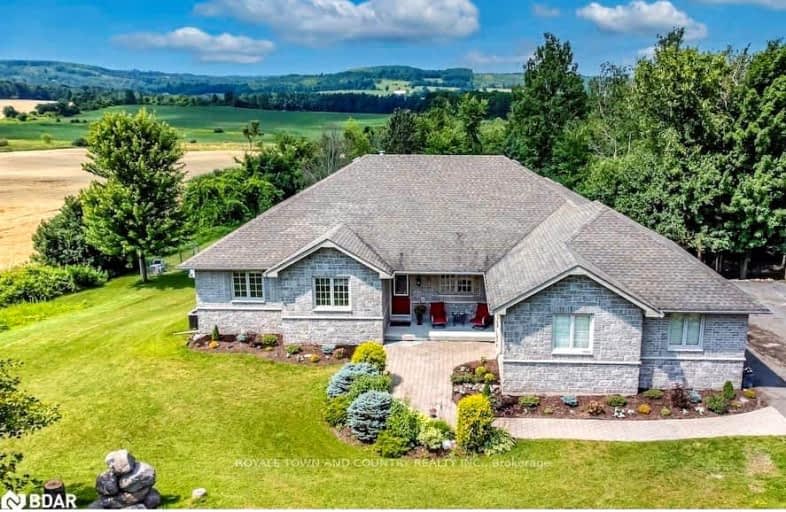
North Cavan Public School
Elementary: PublicScott Young Public School
Elementary: PublicLady Eaton Elementary School
Elementary: PublicGrandview Public School
Elementary: PublicRolling Hills Public School
Elementary: PublicMillbrook/South Cavan Public School
Elementary: PublicÉSC Monseigneur-Jamot
Secondary: CatholicPeterborough Collegiate and Vocational School
Secondary: PublicKenner Collegiate and Vocational Institute
Secondary: PublicHoly Cross Catholic Secondary School
Secondary: CatholicCrestwood Secondary School
Secondary: PublicSt. Peter Catholic Secondary School
Secondary: Catholic-
Bunny Plaza
Bethany ON 6.2km -
Harvest Community Park
Millbrook ON L0A 1G0 6.33km -
Millbrook Fair
Millbrook ON 6.87km
-
TD Bank
1475 Hwy 7A, Bethany ON L0A 1A0 4.34km -
TD Bank Financial Group
6 Century Blvd, Millbrook ON L0A 1G0 6.57km -
CIBC
1315 County Rd 28, Fraserville ON K0L 1V0 10.28km









