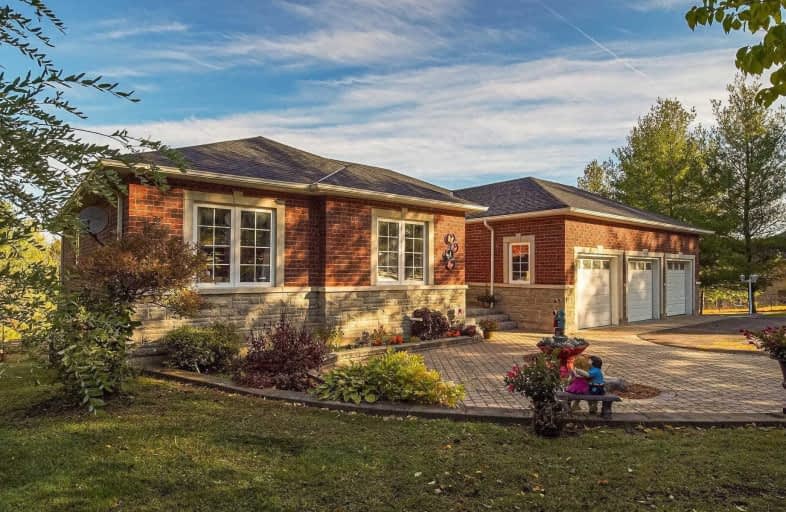Sold on Mar 07, 2021
Note: Property is not currently for sale or for rent.

-
Type: Detached
-
Style: Bungalow
-
Size: 2000 sqft
-
Lot Size: 189.99 x 400 Feet
-
Age: 6-15 years
-
Taxes: $6,105 per year
-
Days on Site: 32 Days
-
Added: Feb 03, 2021 (1 month on market)
-
Updated:
-
Last Checked: 1 month ago
-
MLS®#: X5103041
-
Listed By: Our neighbourhood realty inc., brokerage
Custom Built All Brick & Stone Bungalow With Full Walkout Bsmt On +/-2Acres* Sweeping Ashphalt Paved Driveway Leads To Magnificent Home With 3 Car Attached Garage & Custom Interlock Leads 1 Detached Car Garage/Workshop* Entrance Foyer With Closet* Living With Fireplace & Dining* Large Eat-In Kit With Access To Wrap Around Deck Overlooking Stunning Backyard*Main Floor Laundry With Access To Garage*Master With W/I Closet & New Bathroom (November 2020)
Extras
2nd & 3rd Bedrooms Complete The Main Floor*Oak Stairs Lead Down To Walkout Basement With 4th & 5th Bedrooms, Study Area, Family & Rec Rooms & 3 Pc Washroom With Sunbed (In-Law Potential)*Detached Garage/Hobby Space*
Property Details
Facts for 448 Highway 7A, Cavan Monaghan
Status
Days on Market: 32
Last Status: Sold
Sold Date: Mar 07, 2021
Closed Date: May 31, 2021
Expiry Date: Apr 05, 2021
Sold Price: $1,180,000
Unavailable Date: Mar 07, 2021
Input Date: Feb 03, 2021
Prior LSC: Listing with no contract changes
Property
Status: Sale
Property Type: Detached
Style: Bungalow
Size (sq ft): 2000
Age: 6-15
Area: Cavan Monaghan
Community: Rural Cavan Monaghan
Availability Date: Tba
Inside
Bedrooms: 3
Bedrooms Plus: 2
Bathrooms: 3
Kitchens: 1
Rooms: 8
Den/Family Room: No
Air Conditioning: Central Air
Fireplace: Yes
Washrooms: 3
Building
Basement: Fin W/O
Basement 2: Sep Entrance
Heat Type: Forced Air
Heat Source: Propane
Exterior: Brick
Exterior: Stone
Water Supply: Well
Special Designation: Unknown
Retirement: N
Parking
Driveway: Private
Garage Spaces: 3
Garage Type: Attached
Covered Parking Spaces: 15
Total Parking Spaces: 18
Fees
Tax Year: 2020
Tax Legal Description: Pt Lt 6 Con 9 Cavan Pt12 9Rd119;S/Tcmr101115;***
Taxes: $6,105
Land
Cross Street: Hwy 7A & Tapley 1/4
Municipality District: Cavan Monaghan
Fronting On: North
Pool: None
Sewer: Septic
Lot Depth: 400 Feet
Lot Frontage: 189.99 Feet
Zoning: Rural Residentia
Additional Media
- Virtual Tour: https://mytour.view.property/public/vtour/display/1726536?idx=1#!/
Rooms
Room details for 448 Highway 7A, Cavan Monaghan
| Type | Dimensions | Description |
|---|---|---|
| Foyer Main | 2.65 x 2.75 | Ceramic Floor |
| Living Main | 4.82 x 6.75 | Hardwood Floor |
| Dining Main | 3.38 x 4.95 | Hardwood Floor |
| Kitchen Main | 5.00 x 6.95 | Hardwood Floor, Eat-In Kitchen, Walk-Out |
| Laundry Main | 1.95 x 2.16 | Ceramic Floor, Access To Garage |
| Master Main | 4.05 x 5.12 | Hardwood Floor, 4 Pc Ensuite, W/I Closet |
| 2nd Br Main | 3.24 x 3.63 | Hardwood Floor, Closet |
| 3rd Br Main | 2.78 x 3.45 | Hardwood Floor, Closet |
| Family Bsmt | 5.49 x 7.92 | Laminate, W/O To Garden |
| Rec Bsmt | 3.81 x 5.49 | Laminate |
| 4th Br Bsmt | 3.35 x 3.61 | Laminate |
| 5th Br Bsmt | 3.58 x 4.33 | Laminate, W/I Closet |
| XXXXXXXX | XXX XX, XXXX |
XXXX XXX XXXX |
$X,XXX,XXX |
| XXX XX, XXXX |
XXXXXX XXX XXXX |
$X,XXX,XXX | |
| XXXXXXXX | XXX XX, XXXX |
XXXXXXXX XXX XXXX |
|
| XXX XX, XXXX |
XXXXXX XXX XXXX |
$X,XXX,XXX |
| XXXXXXXX XXXX | XXX XX, XXXX | $1,180,000 XXX XXXX |
| XXXXXXXX XXXXXX | XXX XX, XXXX | $1,279,900 XXX XXXX |
| XXXXXXXX XXXXXXXX | XXX XX, XXXX | XXX XXXX |
| XXXXXXXX XXXXXX | XXX XX, XXXX | $1,279,900 XXX XXXX |

Kirby Centennial Public School
Elementary: PublicEnniskillen Public School
Elementary: PublicGrandview Public School
Elementary: PublicRolling Hills Public School
Elementary: PublicJack Callaghan Public School
Elementary: PublicCartwright Central Public School
Elementary: PublicSt. Thomas Aquinas Catholic Secondary School
Secondary: CatholicCentre for Individual Studies
Secondary: PublicClarke High School
Secondary: PublicLindsay Collegiate and Vocational Institute
Secondary: PublicSt. Stephen Catholic Secondary School
Secondary: CatholicI E Weldon Secondary School
Secondary: Public

