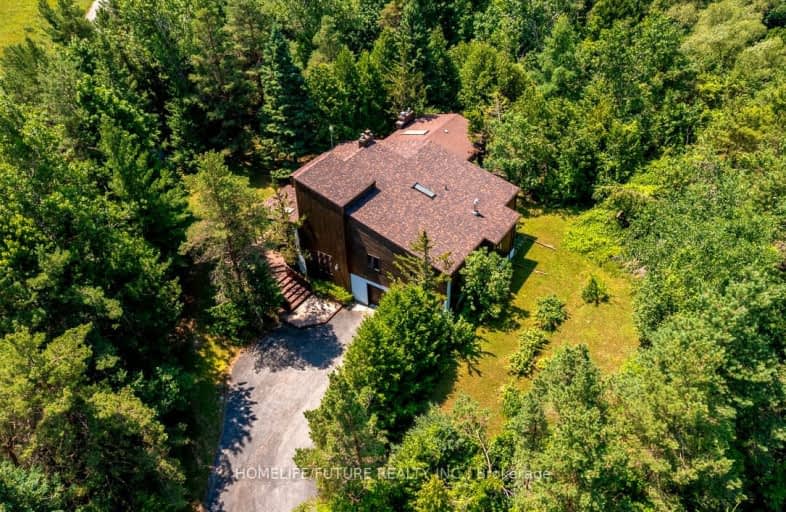Removed on Oct 14, 2023
Note: Property is not currently for sale or for rent.

-
Type: Detached
-
Style: Other
-
Lot Size: 1237.1 x 0 Feet
-
Age: No Data
-
Taxes: $5,227 per year
-
Days on Site: 92 Days
-
Added: Jul 14, 2023 (3 months on market)
-
Updated:
-
Last Checked: 2 weeks ago
-
MLS®#: X6665042
-
Listed By: Homelife/future realty inc.
Incredible! This Expansive 4+1-Bedroom, 2 Full Bathroom Home Is Situated On A Breathtaking 11+ Acre Nature Sanctuary. Immerse Yourself In Enchanting Trails, Majestic Trees, And A Picturesque Pond. Just A Few Minutes Away From Millbrook And Conveniently Accessible Via Hwy 115, This Property Offers A Peaceful Retreat While Being Only A Short 15-Minute Drive To Peterborough.
Property Details
Facts for 467 Fallis Line West, Cavan Monaghan
Status
Days on Market: 92
Last Status: Terminated
Sold Date: Apr 04, 2025
Closed Date: Nov 30, -0001
Expiry Date: Jan 31, 2024
Unavailable Date: Oct 14, 2023
Input Date: Jul 14, 2023
Property
Status: Sale
Property Type: Detached
Style: Other
Area: Cavan Monaghan
Community: Millbrook
Availability Date: TBA
Inside
Bedrooms: 4
Bedrooms Plus: 1
Bathrooms: 2
Kitchens: 1
Rooms: 9
Den/Family Room: Yes
Air Conditioning: None
Fireplace: Yes
Washrooms: 2
Building
Basement: Full
Basement 2: Part Fin
Heat Type: Baseboard
Heat Source: Electric
Exterior: Wood
Water Supply Type: Drilled Well
Water Supply: Well
Special Designation: Unknown
Parking
Driveway: Private
Garage Spaces: 2
Garage Type: Attached
Covered Parking Spaces: 20
Total Parking Spaces: 22
Fees
Tax Year: 2022
Tax Legal Description: Pt Lt 6 Con 6 Cavan As In R64004 Exp Pt 1 Plcvn181
Taxes: $5,227
Highlights
Feature: Golf
Feature: Library
Feature: Park
Feature: School
Land
Cross Street: Tapley Quarter Line/
Municipality District: Cavan Monaghan
Fronting On: South
Pool: None
Sewer: Septic
Lot Frontage: 1237.1 Feet
Lot Irregularities: 429.20 Ft X 100.53 Ft
Acres: 10-24.99
Additional Media
- Virtual Tour: http://sites.sjvirtualtours.ca/467fallisline/?mls
Rooms
Room details for 467 Fallis Line West, Cavan Monaghan
| Type | Dimensions | Description |
|---|---|---|
| Living Main | 5.61 x 6.43 | |
| Family Main | 4.65 x 4.47 | |
| Kitchen Main | 2.11 x 2.64 | |
| Dining Main | 2.26 x 3.28 | |
| Prim Bdrm Main | 3.53 x 4.90 | |
| 2nd Br Main | 3.35 x 2.84 | |
| 3rd Br Main | 3.63 x 4.90 | |
| 4th Br Main | 4.34 x 3.61 | |
| 5th Br Main | 3.28 x 3.63 | |
| Laundry Bsmt | 4.19 x 3.30 | |
| Rec Bsmt | 6.00 x 4.47 | |
| Other Bsmt | 5.41 x 6.71 |
| XXXXXXXX | XXX XX, XXXX |
XXXX XXX XXXX |
$XXX,XXX |
| XXX XX, XXXX |
XXXXXX XXX XXXX |
$XXX,XXX | |
| XXXXXXXX | XXX XX, XXXX |
XXXXXXX XXX XXXX |
|
| XXX XX, XXXX |
XXXXXX XXX XXXX |
$X,XXX,XXX | |
| XXXXXXXX | XXX XX, XXXX |
XXXX XXX XXXX |
$XXX,XXX |
| XXX XX, XXXX |
XXXXXX XXX XXXX |
$XXX,XXX |
| XXXXXXXX XXXX | XXX XX, XXXX | $935,000 XXX XXXX |
| XXXXXXXX XXXXXX | XXX XX, XXXX | $999,000 XXX XXXX |
| XXXXXXXX XXXXXXX | XXX XX, XXXX | XXX XXXX |
| XXXXXXXX XXXXXX | XXX XX, XXXX | $1,199,000 XXX XXXX |
| XXXXXXXX XXXX | XXX XX, XXXX | $935,000 XXX XXXX |
| XXXXXXXX XXXXXX | XXX XX, XXXX | $999,000 XXX XXXX |

North Hope Central Public School
Elementary: PublicNorth Cavan Public School
Elementary: PublicScott Young Public School
Elementary: PublicLady Eaton Elementary School
Elementary: PublicRolling Hills Public School
Elementary: PublicMillbrook/South Cavan Public School
Elementary: PublicÉSC Monseigneur-Jamot
Secondary: CatholicPeterborough Collegiate and Vocational School
Secondary: PublicKenner Collegiate and Vocational Institute
Secondary: PublicHoly Cross Catholic Secondary School
Secondary: CatholicCrestwood Secondary School
Secondary: PublicSt. Peter Catholic Secondary School
Secondary: Catholic

