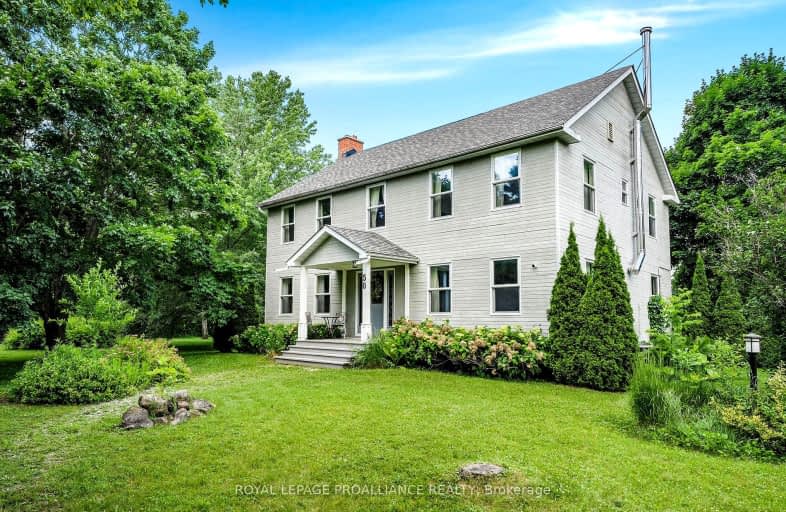Car-Dependent
- Most errands require a car.
34
/100
Somewhat Bikeable
- Almost all errands require a car.
23
/100

North Hope Central Public School
Elementary: Public
10.45 km
North Cavan Public School
Elementary: Public
8.37 km
Kawartha Heights Public School
Elementary: Public
16.33 km
Rolling Hills Public School
Elementary: Public
10.30 km
Millbrook/South Cavan Public School
Elementary: Public
1.18 km
James Strath Public School
Elementary: Public
16.92 km
ÉSC Monseigneur-Jamot
Secondary: Catholic
17.76 km
Peterborough Collegiate and Vocational School
Secondary: Public
21.01 km
Kenner Collegiate and Vocational Institute
Secondary: Public
17.91 km
Holy Cross Catholic Secondary School
Secondary: Catholic
16.80 km
Crestwood Secondary School
Secondary: Public
16.73 km
St. Peter Catholic Secondary School
Secondary: Catholic
20.12 km
-
Millbrook Fair
Millbrook ON 0.24km -
Harvest Community Park
Millbrook ON L0A 1G0 0.58km -
Squirrel Creek Conservation Area
2445 Wallace Point Rd, Peterborough ON 9.65km
-
TD Bank Financial Group
6 Century Blvd, Millbrook ON L0A 1G0 0.82km -
CIBC
1315 County Rd 28, Fraserville ON K0L 1V0 8.4km -
Kawartha Credit Union
1905 Lansdowne St W, Peterborough ON K9K 0C9 15.57km



