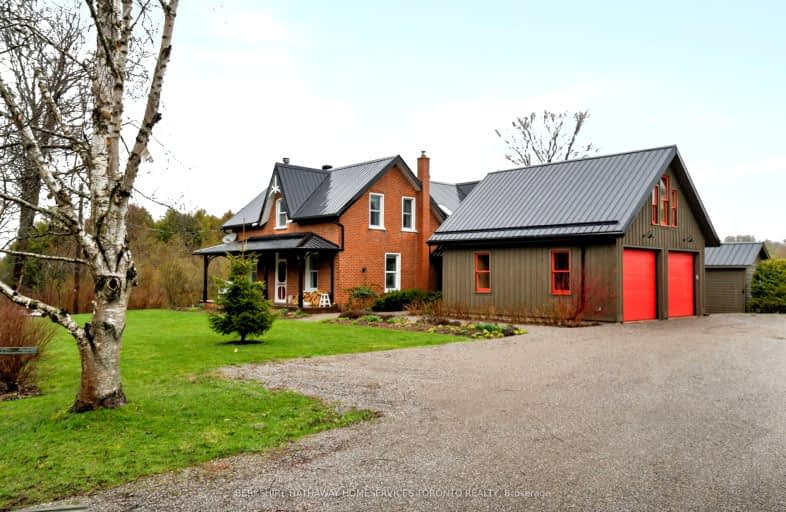Car-Dependent
- Almost all errands require a car.
0
/100
Somewhat Bikeable
- Almost all errands require a car.
15
/100

North Hope Central Public School
Elementary: Public
8.91 km
North Cavan Public School
Elementary: Public
10.12 km
Kawartha Heights Public School
Elementary: Public
18.38 km
Rolling Hills Public School
Elementary: Public
10.62 km
Millbrook/South Cavan Public School
Elementary: Public
3.22 km
James Strath Public School
Elementary: Public
18.97 km
ÉSC Monseigneur-Jamot
Secondary: Catholic
19.81 km
Port Hope High School
Secondary: Public
22.51 km
Kenner Collegiate and Vocational Institute
Secondary: Public
19.92 km
Holy Cross Catholic Secondary School
Secondary: Catholic
18.84 km
Crestwood Secondary School
Secondary: Public
18.78 km
St. Peter Catholic Secondary School
Secondary: Catholic
22.16 km
-
Millbrook Fair
Millbrook ON 1.85km -
Harvest Community Park
Millbrook ON L0A 1G0 2.23km -
Squirrel Creek Conservation Area
2445 Wallace Point Rd, Peterborough ON 11.21km
-
CIBC
1315 County Rd 28, Fraserville ON K0L 1V0 10.38km -
TD Bank
1475 Hwy 7A, Bethany ON L0A 1A0 10.41km -
Kawartha Credit Union
1905 Lansdowne St W, Peterborough ON K9K 0C9 17.62km



