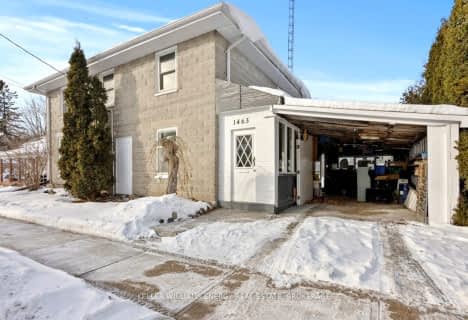Sold on May 23, 2017
Note: Property is not currently for sale or for rent.

-
Type: Detached
-
Style: Bungalow
-
Lot Size: 250 x 420 Feet
-
Age: 0-5 years
-
Taxes: $5,100 per year
-
Days on Site: 14 Days
-
Added: Sep 07, 2019 (2 weeks on market)
-
Updated:
-
Last Checked: 1 month ago
-
MLS®#: X3794418
-
Listed By: Keller williams energy real estate, brokerage
Stunning Custom Built (2012) 3 Bed, 3 Bath Bungalow W. Detached Triple Garage Situated On A Beautiful 2.4 Acre Lot In The Rolling Hills Of Cavan/Bethany! Lg. Gourmet Kitchen W. Maple Shaker Cupboards, Huge Centre Island & Ceasarstone Quartz Countertops, Hickory Hardwood Floors, Custom Trim Work & Transoms Throughout, Napoleon Wood Burning Fire Places On Each Level, Lg. Great Rm W. Vaulted Ceiling & Spacious Master W. 2 W/I Closets & 5 Pc. Spa Like Ensuite!
Extras
Gorgeous Walk-Out Basement W. Rec Rm, 3Pc Bath & 9 Ft. Ceilings! Beautiful Eastern White Cedar Siding/Shingles, Northstar Triple Glazed, Low E Argon Filled Casement Windows, Quality & Attention To Detail Is Impeccable!! All Appliances Incl.
Property Details
Facts for 69 Sharpe Line, Cavan Monaghan
Status
Days on Market: 14
Last Status: Sold
Sold Date: May 23, 2017
Closed Date: Aug 24, 2017
Expiry Date: Jul 31, 2017
Sold Price: $830,000
Unavailable Date: May 23, 2017
Input Date: May 09, 2017
Property
Status: Sale
Property Type: Detached
Style: Bungalow
Age: 0-5
Area: Cavan Monaghan
Community: Rural Cavan Monaghan
Availability Date: 90 Days
Inside
Bedrooms: 3
Bathrooms: 3
Kitchens: 1
Rooms: 8
Den/Family Room: No
Air Conditioning: Central Air
Fireplace: Yes
Laundry Level: Lower
Washrooms: 3
Utilities
Electricity: Yes
Telephone: Yes
Building
Basement: Fin W/O
Basement 2: Full
Heat Type: Forced Air
Heat Source: Propane
Exterior: Wood
Water Supply Type: Drilled Well
Water Supply: None
Special Designation: Unknown
Retirement: N
Parking
Driveway: Private
Garage Spaces: 3
Garage Type: Detached
Covered Parking Spaces: 8
Total Parking Spaces: 11
Fees
Tax Year: 2017
Tax Legal Description: Pt Lt 1 Con 10 Cavan Designated As Part 1 On Plan
Taxes: $5,100
Highlights
Feature: Bush
Feature: Equestrian
Feature: Place Of Worship
Feature: Rolling
Feature: School Bus Route
Feature: Wooded/Treed
Land
Cross Street: Highway 7A / Dranoel
Municipality District: Cavan Monaghan
Fronting On: South
Pool: None
Sewer: Septic
Lot Depth: 420 Feet
Lot Frontage: 250 Feet
Acres: 2-4.99
Additional Media
- Virtual Tour: http://caliramedia.com/69-sharpe-line/
Rooms
Room details for 69 Sharpe Line, Cavan Monaghan
| Type | Dimensions | Description |
|---|---|---|
| Kitchen Main | 4.11 x 4.27 | Quartz Counter, Centre Island, O/Looks Dining |
| Great Rm Main | 5.15 x 6.45 | Vaulted Ceiling, Hardwood Floor, Fireplace |
| Dining Main | 4.27 x 4.27 | Hardwood Floor, W/O To Deck, Open Concept |
| Master Main | 4.30 x 4.72 | 5 Pc Ensuite, W/I Closet, California Shutters |
| 2nd Br Main | 3.05 x 4.00 | Hardwood Floor, Large Closet, Large Window |
| 3rd Br Main | 3.51 x 3.75 | Hardwood Floor, Closet, California Shutters |
| Rec Lower | 4.88 x 13.41 | Fireplace, W/O To Yard, Halogen Lighting |
| Laundry Lower | 2.44 x 3.87 | Laundry Sink, Large Window, Closet |
| XXXXXXXX | XXX XX, XXXX |
XXXX XXX XXXX |
$XXX,XXX |
| XXX XX, XXXX |
XXXXXX XXX XXXX |
$XXX,XXX |
| XXXXXXXX XXXX | XXX XX, XXXX | $830,000 XXX XXXX |
| XXXXXXXX XXXXXX | XXX XX, XXXX | $799,900 XXX XXXX |

North Cavan Public School
Elementary: PublicScott Young Public School
Elementary: PublicLady Eaton Elementary School
Elementary: PublicGrandview Public School
Elementary: PublicRolling Hills Public School
Elementary: PublicMillbrook/South Cavan Public School
Elementary: PublicÉSC Monseigneur-Jamot
Secondary: CatholicSt. Thomas Aquinas Catholic Secondary School
Secondary: CatholicHoly Cross Catholic Secondary School
Secondary: CatholicCrestwood Secondary School
Secondary: PublicSt. Peter Catholic Secondary School
Secondary: CatholicI E Weldon Secondary School
Secondary: Public- 2 bath
- 4 bed

