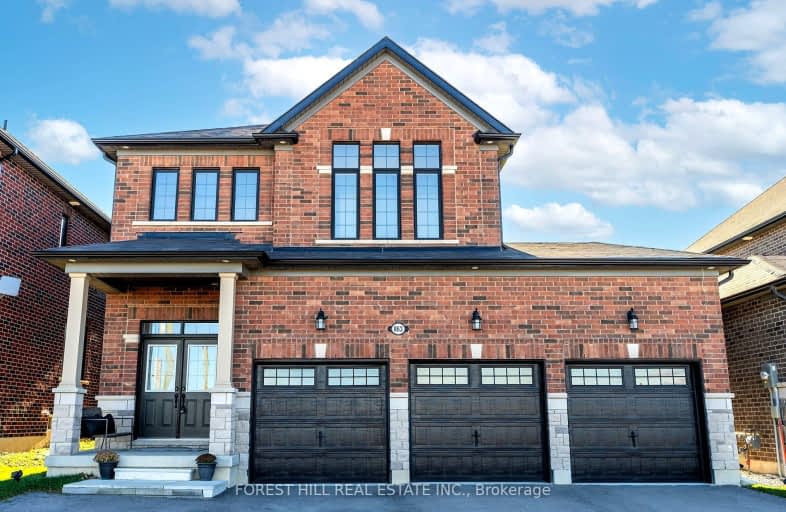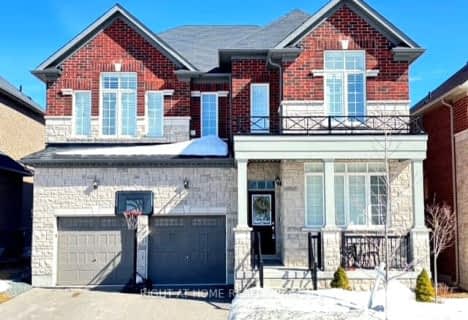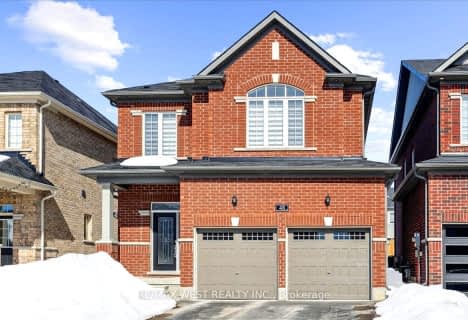Car-Dependent
- Almost all errands require a car.
Somewhat Bikeable
- Most errands require a car.

North Hope Central Public School
Elementary: PublicNorth Cavan Public School
Elementary: PublicKawartha Heights Public School
Elementary: PublicRolling Hills Public School
Elementary: PublicMillbrook/South Cavan Public School
Elementary: PublicJames Strath Public School
Elementary: PublicÉSC Monseigneur-Jamot
Secondary: CatholicPeterborough Collegiate and Vocational School
Secondary: PublicKenner Collegiate and Vocational Institute
Secondary: PublicHoly Cross Catholic Secondary School
Secondary: CatholicCrestwood Secondary School
Secondary: PublicSt. Peter Catholic Secondary School
Secondary: Catholic-
Harvest Community Park
Millbrook ON L0A 1G0 1.43km -
Millbrook Fair
Millbrook ON 1.92km -
Squirrel Creek Conservation Area
2445 Wallace Point Rd, Peterborough ON 9.65km
-
TD Bank Financial Group
6 Century Blvd, Millbrook ON L0A 1G0 1.27km -
CIBC
1315 County Rd 28, Fraserville ON K0L 1V0 7.57km -
Kawartha Credit Union
1905 Lansdowne St W, Peterborough ON K9K 0C9 14.26km
- 4 bath
- 4 bed
- 2500 sqft
44 Bromont Drive, Cavan Monaghan, Ontario • L0A 1G0 • Rural Cavan Monaghan
- 3 bath
- 4 bed
- 1500 sqft
48 Northhill Avenue, Cavan Monaghan, Ontario • L0A 1G0 • Millbrook








