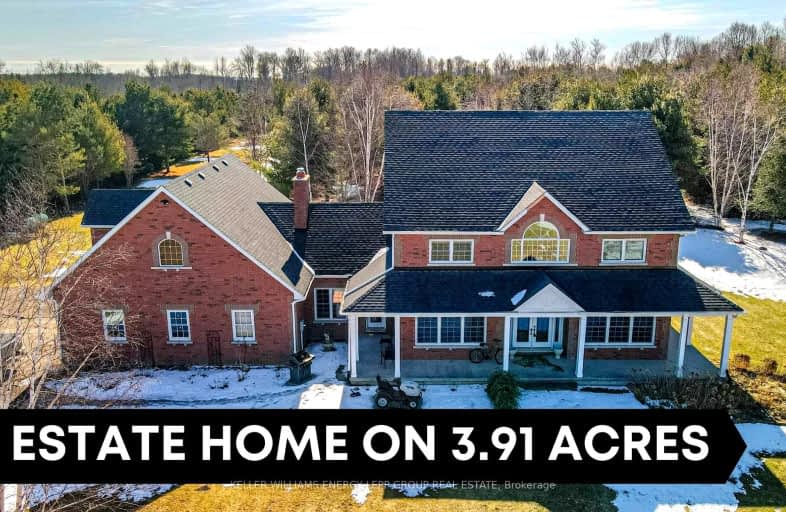Sold on Mar 12, 2024
Note: Property is not currently for sale or for rent.

-
Type: Detached
-
Style: 2-Storey
-
Lot Size: 200 x 850 Acres
-
Age: No Data
-
Taxes: $9,013 per year
-
Days on Site: 13 Days
-
Added: Feb 28, 2024 (1 week on market)
-
Updated:
-
Last Checked: 2 months ago
-
MLS®#: X8100362
-
Listed By: Keller williams energy lepp group real estate
Absolutely exquisite custom built 4 bedroom 2-storey estate home on a 3.91-acre lot near Millbrook and Ganaraska Forest. This serene and elegant retreat home features premium and high end trim and finishes throughout showcasing maple wood floors on main and second level with marble touches, pot lights throughout, soaring 20 foot cathedral ceiling, stunning floor to ceiling stone fireplace, granite kitchen, breakfast nook with walk-out, formal living/dining area, office, private media room and elegant curved oak stairway to 4 bedrooms. Second level boasts of primary bedroom with balcony and spa-like ensuite bath. Basement is finished with garage access. Oversized 3 car garage with loft. Beautifully landscaped surroundings with public access to the Ganaraska Forest. Opportunity to own a piece of paradise in a location surrounded by nature's beauty.
Extras
All premium and high end finishes through out the home, Custom designed estate home, Oversized garage with loft
Property Details
Facts for 881 Carmel Crescent, Cavan Monaghan
Status
Days on Market: 13
Last Status: Sold
Sold Date: Mar 12, 2024
Closed Date: Apr 05, 2024
Expiry Date: Jun 28, 2024
Sold Price: $1,136,000
Unavailable Date: Mar 13, 2024
Input Date: Feb 28, 2024
Prior LSC: Listing with no contract changes
Property
Status: Sale
Property Type: Detached
Style: 2-Storey
Area: Cavan Monaghan
Community: Rural Cavan Monaghan
Availability Date: TBA
Inside
Bedrooms: 4
Bathrooms: 3
Kitchens: 1
Rooms: 11
Den/Family Room: Yes
Air Conditioning: Central Air
Fireplace: Yes
Washrooms: 3
Building
Basement: Finished
Basement 2: Full
Heat Type: Forced Air
Heat Source: Propane
Exterior: Brick
UFFI: No
Water Supply Type: Drilled Well
Water Supply: Well
Special Designation: Unknown
Parking
Driveway: Private
Garage Spaces: 3
Garage Type: Attached
Covered Parking Spaces: 7
Total Parking Spaces: 10
Fees
Tax Year: 2023
Tax Legal Description: PLAN 115 LOT 14
Taxes: $9,013
Highlights
Feature: Grnbelt/Cons
Feature: Level
Feature: Wooded/Treed
Land
Cross Street: Country Rd 10 / Carm
Municipality District: Cavan Monaghan
Fronting On: South
Pool: None
Sewer: Septic
Lot Depth: 850 Acres
Lot Frontage: 200 Acres
Lot Irregularities: 3.91 Acres
Acres: 2-4.99
Zoning: RES
Additional Media
- Virtual Tour: https://my.matterport.com/show/?m=ULoF6RG7BFT&mls=1
Rooms
Room details for 881 Carmel Crescent, Cavan Monaghan
| Type | Dimensions | Description |
|---|---|---|
| Living Main | 3.83 x 6.62 | French Doors, Coffered Ceiling, Hardwood Floor |
| Dining Main | 3.83 x 5.63 | Coffered Ceiling, Pot Lights, W/O To Deck |
| Office Main | 4.20 x 3.17 | French Doors, Crown Moulding, B/I Shelves |
| Kitchen Main | 2.93 x 4.68 | Granite Counter, Centre Island, Breakfast Bar |
| Breakfast Main | 4.68 x 5.76 | Marble Floor, Pot Lights, W/O To Deck |
| Family Main | 4.68 x 5.76 | Floor/Ceil Fireplace, Cathedral Ceiling, W/O To Porch |
| Media/Ent Main | 3.44 x 2.96 | French Doors, Pot Lights, Hardwood Floor |
| Prim Bdrm 2nd | 3.85 x 7.02 | 5 Pc Ensuite, W/I Closet, W/O To Balcony |
| 2nd Br 2nd | 3.71 x 4.69 | Crown Moulding, Large Closet, Picture Window |
| 3rd Br 2nd | 3.67 x 4.82 | Crown Moulding, Large Closet, Picture Window |
| 4th Br 2nd | 4.29 x 3.96 | Crown Moulding, Large Closet, Picture Window |
| Rec Bsmt | - | Finished |

| XXXXXXXX | XXX XX, XXXX |
XXXXXX XXX XXXX |
$XXX,XXX |
| XXXXXXXX | XXX XX, XXXX |
XXXX XXX XXXX |
$XXX,XXX |
| XXX XX, XXXX |
XXXXXX XXX XXXX |
$XXX,XXX | |
| XXXXXXXX | XXX XX, XXXX |
XXXXXXXX XXX XXXX |
|
| XXX XX, XXXX |
XXXXXX XXX XXXX |
$XXX,XXX | |
| XXXXXXXX | XXX XX, XXXX |
XXXXXXXX XXX XXXX |
|
| XXX XX, XXXX |
XXXXXX XXX XXXX |
$XXX,XXX | |
| XXXXXXXX | XXX XX, XXXX |
XXXXXXXX XXX XXXX |
|
| XXX XX, XXXX |
XXXXXX XXX XXXX |
$XXX,XXX | |
| XXXXXXXX | XXX XX, XXXX |
XXXXXXXX XXX XXXX |
|
| XXX XX, XXXX |
XXXXXX XXX XXXX |
$XXX,XXX |
| XXXXXXXX XXXXXX | XXX XX, XXXX | $999,900 XXX XXXX |
| XXXXXXXX XXXX | XXX XX, XXXX | $670,000 XXX XXXX |
| XXXXXXXX XXXXXX | XXX XX, XXXX | $699,000 XXX XXXX |
| XXXXXXXX XXXXXXXX | XXX XX, XXXX | XXX XXXX |
| XXXXXXXX XXXXXX | XXX XX, XXXX | $729,900 XXX XXXX |
| XXXXXXXX XXXXXXXX | XXX XX, XXXX | XXX XXXX |
| XXXXXXXX XXXXXX | XXX XX, XXXX | $724,900 XXX XXXX |
| XXXXXXXX XXXXXXXX | XXX XX, XXXX | XXX XXXX |
| XXXXXXXX XXXXXX | XXX XX, XXXX | $749,000 XXX XXXX |
| XXXXXXXX XXXXXXXX | XXX XX, XXXX | XXX XXXX |
| XXXXXXXX XXXXXX | XXX XX, XXXX | $795,000 XXX XXXX |
Car-Dependent
- Almost all errands require a car.
Somewhat Bikeable
- Almost all errands require a car.

North Hope Central Public School
Elementary: PublicNorth Cavan Public School
Elementary: PublicKawartha Heights Public School
Elementary: PublicRolling Hills Public School
Elementary: PublicGanaraska Trail Public School
Elementary: PublicMillbrook/South Cavan Public School
Elementary: PublicÉSC Monseigneur-Jamot
Secondary: CatholicPort Hope High School
Secondary: PublicKenner Collegiate and Vocational Institute
Secondary: PublicHoly Cross Catholic Secondary School
Secondary: CatholicCrestwood Secondary School
Secondary: PublicSt. Peter Catholic Secondary School
Secondary: Catholic
