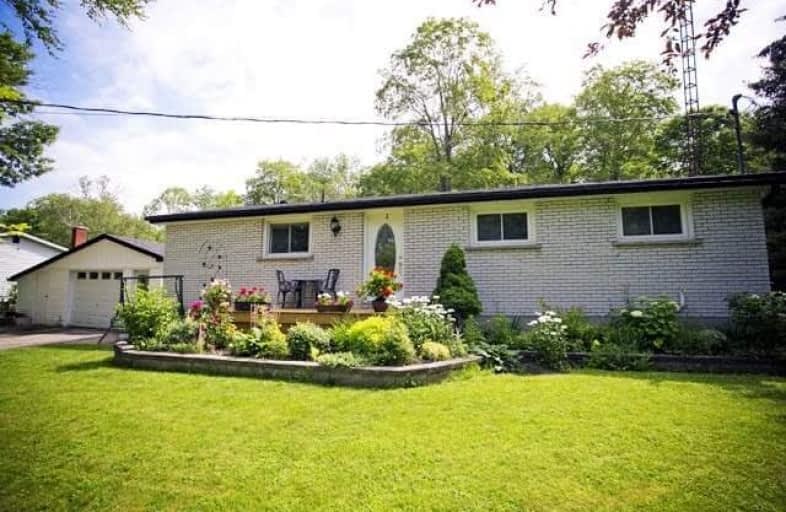Sold on Jul 25, 2017
Note: Property is not currently for sale or for rent.

-
Type: Detached
-
Style: Bungalow
-
Size: 1100 sqft
-
Lot Size: 100 x 150 Feet
-
Age: 31-50 years
-
Taxes: $2,543 per year
-
Days on Site: 15 Days
-
Added: Sep 07, 2019 (2 weeks on market)
-
Updated:
-
Last Checked: 1 month ago
-
MLS®#: X3869154
-
Listed By: Exit realty liftlock, brokerage
3 Bdrm Bungalow, Large Level Lot, Minutes To Peterborough And Hwy #115, 4 Season Sunroom, New Deck (Front). Well Is Shared With One Neighbour, Lots Of Water, Pool Is Filled From Well. Measurements Are Approximate.
Extras
**Interboard Listing: Peterborough And The Kawarthas Association Of Realtors Inc**
Property Details
Facts for 945 Hutchison Drive, Cavan Monaghan
Status
Days on Market: 15
Last Status: Sold
Sold Date: Jul 25, 2017
Closed Date: Aug 14, 2017
Expiry Date: Oct 10, 2017
Sold Price: $335,000
Unavailable Date: Jul 25, 2017
Input Date: Jul 11, 2017
Property
Status: Sale
Property Type: Detached
Style: Bungalow
Size (sq ft): 1100
Age: 31-50
Area: Cavan Monaghan
Community: Rural Cavan Monaghan
Availability Date: Tbd
Inside
Bedrooms: 3
Bathrooms: 1
Kitchens: 1
Rooms: 7
Den/Family Room: Yes
Air Conditioning: Central Air
Fireplace: Yes
Laundry Level: Lower
Washrooms: 1
Utilities
Electricity: Yes
Gas: Yes
Cable: No
Telephone: Yes
Building
Basement: Unfinished
Heat Type: Forced Air
Heat Source: Gas
Exterior: Brick
Exterior: Vinyl Siding
Water Supply: Well
Special Designation: Unknown
Parking
Driveway: Pvt Double
Garage Spaces: 1
Garage Type: Detached
Covered Parking Spaces: 4
Total Parking Spaces: 5
Fees
Tax Year: 2017
Tax Legal Description: Pt Lt 19 Con 5 Cavan As In Cmr 36962; Cvn-Mil-Nmo
Taxes: $2,543
Land
Cross Street: Larmer Line And Hutc
Municipality District: Cavan Monaghan
Fronting On: East
Parcel Number: 280110042
Pool: Inground
Sewer: Septic
Lot Depth: 150 Feet
Lot Frontage: 100 Feet
Acres: < .50
Zoning: Residential
Waterfront: None
Rooms
Room details for 945 Hutchison Drive, Cavan Monaghan
| Type | Dimensions | Description |
|---|---|---|
| Kitchen Main | 4.05 x 2.98 | Centre Island, Pantry, B/I Appliances |
| Living Main | 4.18 x 3.35 | Hardwood Floor |
| Bathroom Main | 2.04 x 2.71 | 4 Pc Bath, Tile Floor |
| Master Main | 2.71 x 4.08 | |
| 2nd Br Main | 3.04 x 3.44 | |
| 3rd Br Main | 2.28 x 2.43 | |
| Sunroom Main | 4.26 x 4.87 | Broadloom, Gas Fireplace, Sliding Doors |
| XXXXXXXX | XXX XX, XXXX |
XXXX XXX XXXX |
$XXX,XXX |
| XXX XX, XXXX |
XXXXXX XXX XXXX |
$XXX,XXX |
| XXXXXXXX XXXX | XXX XX, XXXX | $335,000 XXX XXXX |
| XXXXXXXX XXXXXX | XXX XX, XXXX | $349,900 XXX XXXX |

North Hope Central Public School
Elementary: PublicNorth Cavan Public School
Elementary: PublicKawartha Heights Public School
Elementary: PublicRoger Neilson Public School
Elementary: PublicMillbrook/South Cavan Public School
Elementary: PublicJames Strath Public School
Elementary: PublicÉSC Monseigneur-Jamot
Secondary: CatholicPeterborough Collegiate and Vocational School
Secondary: PublicKenner Collegiate and Vocational Institute
Secondary: PublicHoly Cross Catholic Secondary School
Secondary: CatholicCrestwood Secondary School
Secondary: PublicSt. Peter Catholic Secondary School
Secondary: Catholic

