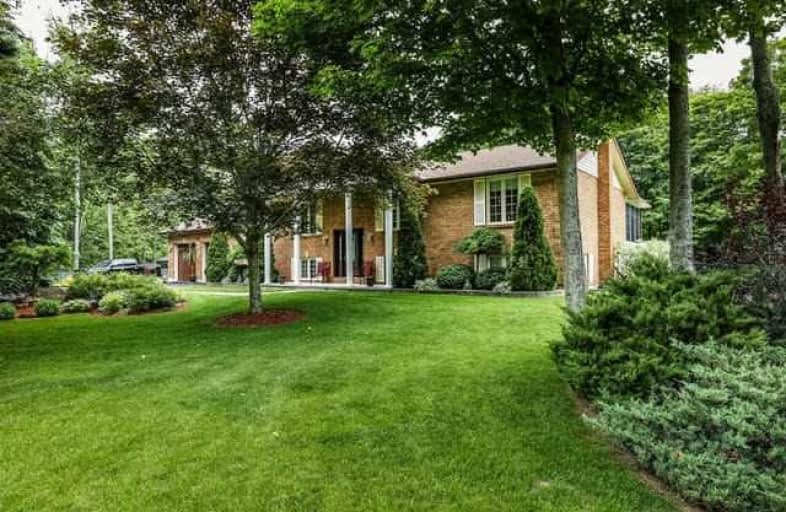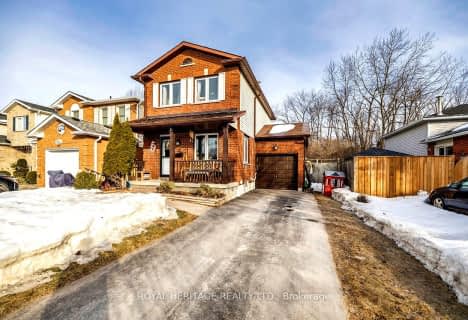
North Hope Central Public School
Elementary: Public
13.10 km
North Cavan Public School
Elementary: Public
7.29 km
Kawartha Heights Public School
Elementary: Public
12.30 km
Roger Neilson Public School
Elementary: Public
13.00 km
Millbrook/South Cavan Public School
Elementary: Public
3.63 km
James Strath Public School
Elementary: Public
13.07 km
ÉSC Monseigneur-Jamot
Secondary: Catholic
13.80 km
Peterborough Collegiate and Vocational School
Secondary: Public
16.79 km
Kenner Collegiate and Vocational Institute
Secondary: Public
13.59 km
Holy Cross Catholic Secondary School
Secondary: Catholic
12.68 km
Crestwood Secondary School
Secondary: Public
12.93 km
St. Peter Catholic Secondary School
Secondary: Catholic
16.05 km




