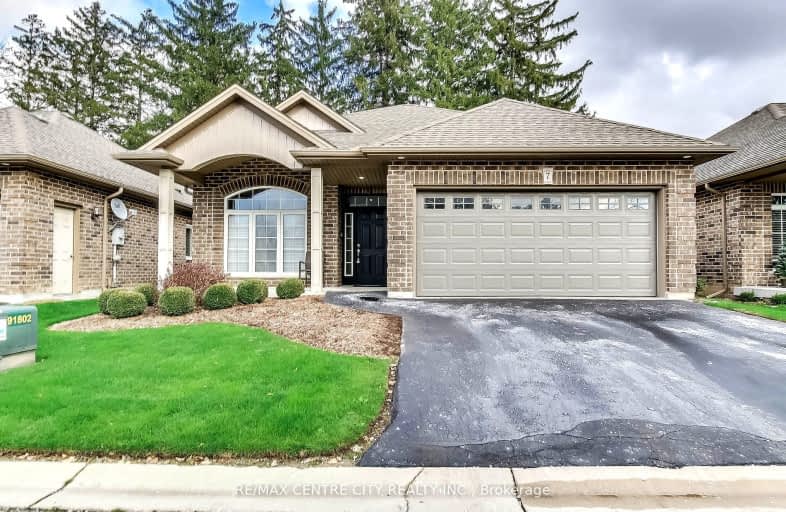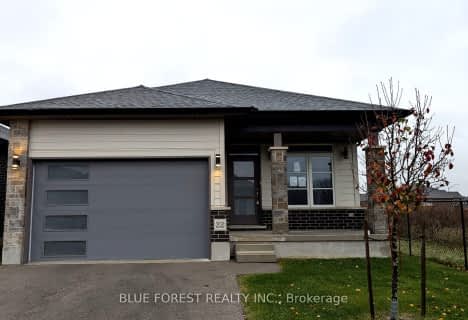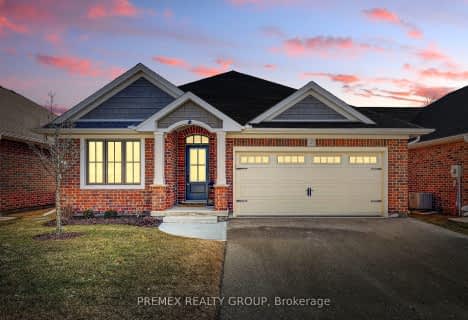Car-Dependent
- Almost all errands require a car.
15
/100
Somewhat Bikeable
- Most errands require a car.
40
/100

Monsignor Morrison Separate School
Elementary: Catholic
1.74 km
June Rose Callwood Public School
Elementary: Public
1.98 km
Forest Park Public School
Elementary: Public
3.28 km
Lockes Public School
Elementary: Public
1.93 km
John Wise Public School
Elementary: Public
3.67 km
Pierre Elliott Trudeau French Immersion Public School
Elementary: Public
3.05 km
Arthur Voaden Secondary School
Secondary: Public
1.62 km
Central Elgin Collegiate Institute
Secondary: Public
3.27 km
St Joseph's High School
Secondary: Catholic
4.95 km
Regina Mundi College
Secondary: Catholic
11.64 km
Parkside Collegiate Institute
Secondary: Public
3.87 km
Sir Wilfrid Laurier Secondary School
Secondary: Public
17.44 km
-
St. Thomas Elevated Park
St. Thomas ON 1.46km -
Rail City Recreation Inc
1 Silver St, St. Thomas ON N5P 4L8 3.4km -
Optimist Park
St. Thomas ON 4.09km
-
CIBC
440 Talbot St, St. Thomas ON N5P 1B9 1.37km -
CoinFlip Bitcoin ATM
1009 Talbot St, St. Thomas ON N5P 1G1 2.5km -
TD Canada Trust Branch and ATM
1063 Talbot St (First Ave.), St. Thomas ON N5P 1G4 2.92km




