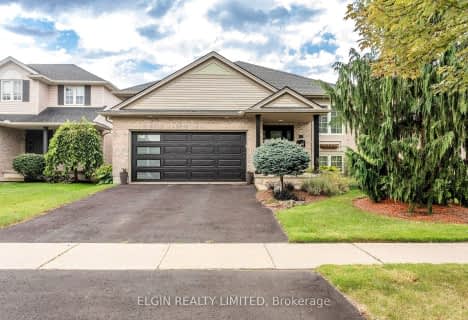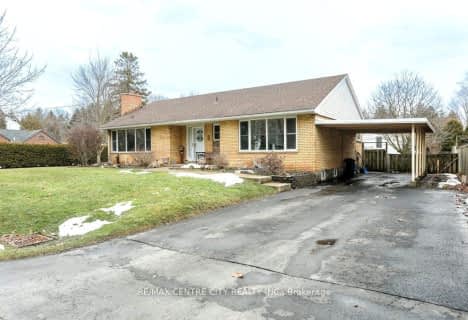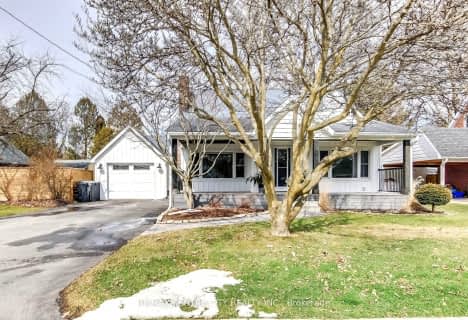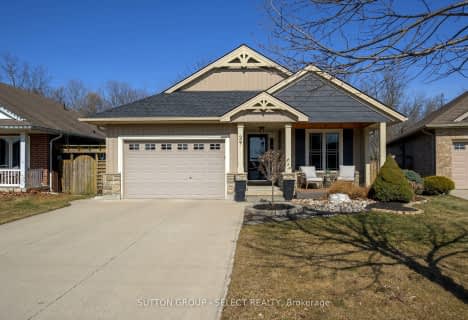Car-Dependent
- Almost all errands require a car.
Somewhat Bikeable
- Almost all errands require a car.

Monsignor Morrison Separate School
Elementary: CatholicJune Rose Callwood Public School
Elementary: PublicLockes Public School
Elementary: PublicJohn Wise Public School
Elementary: PublicSouthwold Public School
Elementary: PublicPierre Elliott Trudeau French Immersion Public School
Elementary: PublicArthur Voaden Secondary School
Secondary: PublicCentral Elgin Collegiate Institute
Secondary: PublicSt Joseph's High School
Secondary: CatholicRegina Mundi College
Secondary: CatholicParkside Collegiate Institute
Secondary: PublicSir Wilfrid Laurier Secondary School
Secondary: Public-
V. A. Barrie Park
68 Sunset Dr, St. Thomas ON 2.29km -
1Password Park
Burwell Rd, St. Thomas ON 3.78km -
Pinafore Park
115 Elm St, St. Thomas ON 3.71km
-
CIBC
440 Talbot St, St. Thomas ON N5P 1B9 2.04km -
BMO Bank of Montreal
739 Talbot St, St. Thomas ON N5P 1E3 2.42km -
Libro Financial Group
1073 Talbot St, St Thomas ON N5P 1G4 3.43km
- 2 bath
- 3 bed
- 1500 sqft
20 Confederation Drive, St. Thomas, Ontario • N5P 3P2 • St. Thomas












