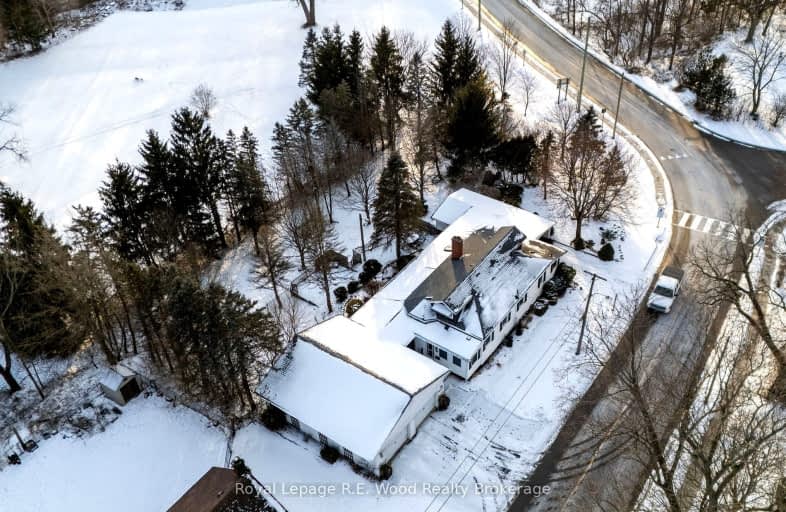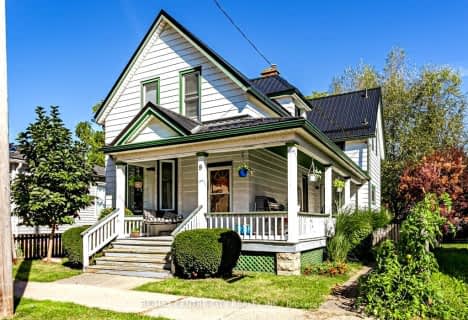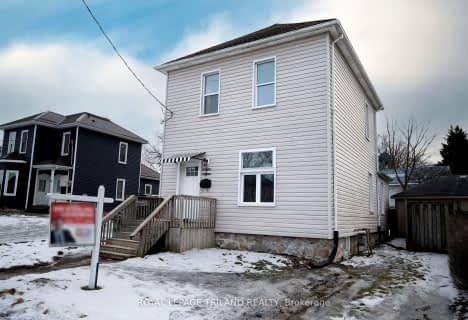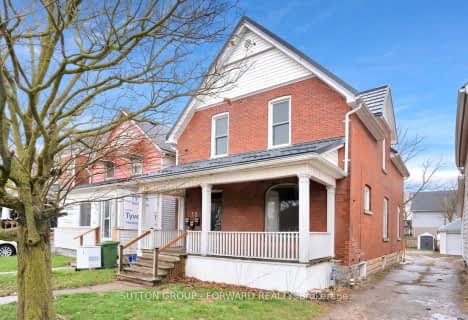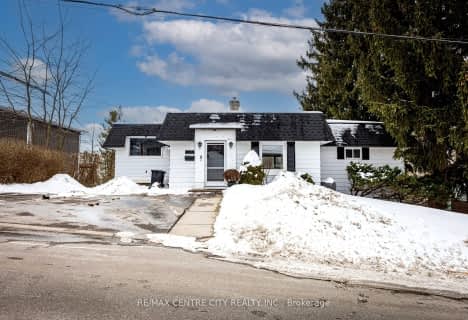Car-Dependent
- Most errands require a car.
Somewhat Bikeable
- Most errands require a car.

Monsignor Morrison Separate School
Elementary: CatholicJune Rose Callwood Public School
Elementary: PublicLockes Public School
Elementary: PublicJohn Wise Public School
Elementary: PublicSouthwold Public School
Elementary: PublicPierre Elliott Trudeau French Immersion Public School
Elementary: PublicArthur Voaden Secondary School
Secondary: PublicCentral Elgin Collegiate Institute
Secondary: PublicSt Joseph's High School
Secondary: CatholicRegina Mundi College
Secondary: CatholicParkside Collegiate Institute
Secondary: PublicSir Wilfrid Laurier Secondary School
Secondary: Public-
Lion's Club Dog Park
St. Thomas ON 0.58km -
V. A. Barrie Park
68 Sunset Dr, St. Thomas ON 0.83km -
Jonas street park
St. Thomas ON 1.88km
-
CIBC
440 Talbot St, St. Thomas ON N5P 1B9 1.16km -
Scotiabank
472 Talbot St, St Thomas ON N5P 1C2 1.23km -
TD Canada Trust Branch and ATM
1063 Talbot St (First Ave.), St. Thomas ON N5P 1G4 3.18km
