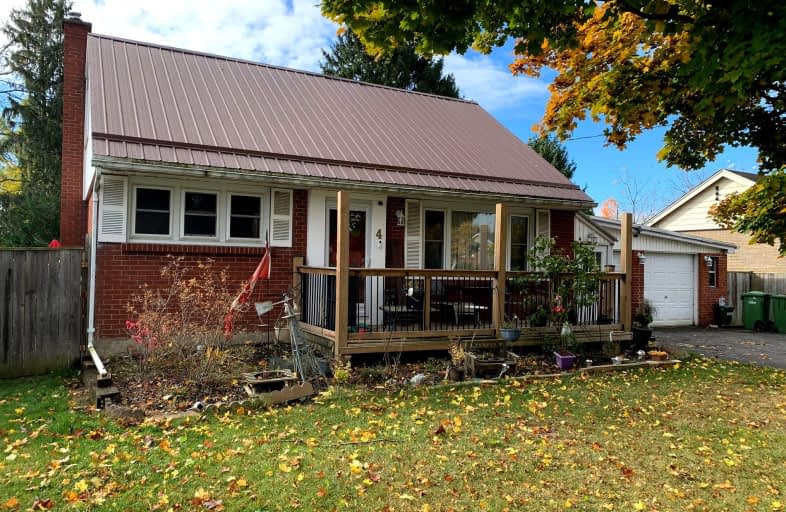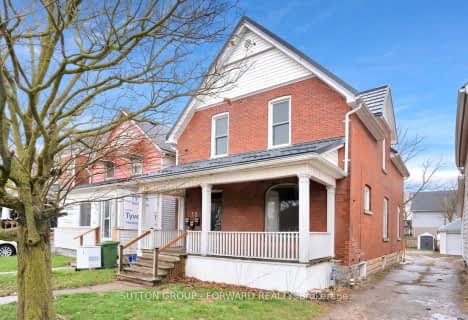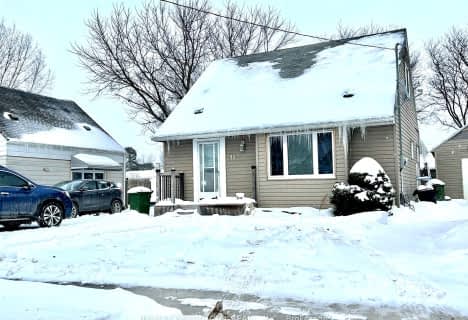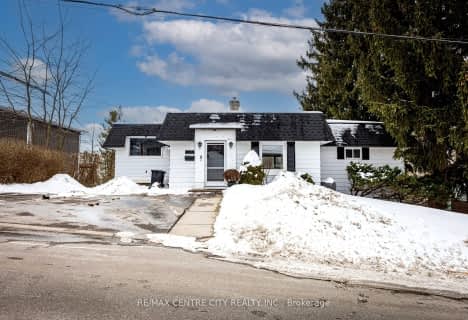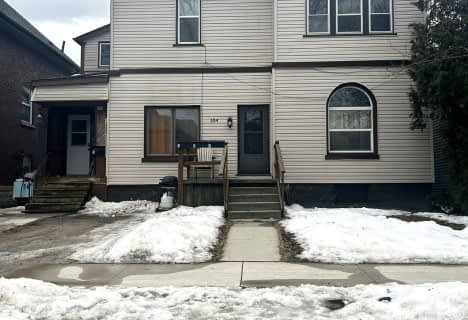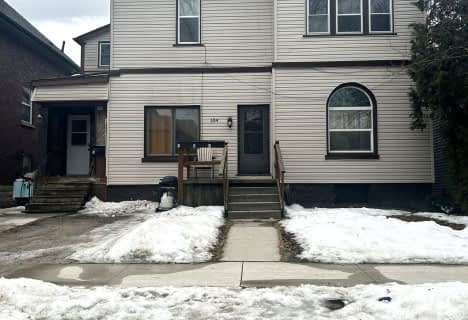Car-Dependent
- Almost all errands require a car.
14
/100
Somewhat Bikeable
- Most errands require a car.
26
/100

Monsignor Morrison Separate School
Elementary: Catholic
0.64 km
June Rose Callwood Public School
Elementary: Public
0.79 km
Forest Park Public School
Elementary: Public
2.37 km
St. Anne's Separate School
Elementary: Catholic
2.86 km
Lockes Public School
Elementary: Public
0.80 km
Pierre Elliott Trudeau French Immersion Public School
Elementary: Public
2.43 km
Arthur Voaden Secondary School
Secondary: Public
1.02 km
Central Elgin Collegiate Institute
Secondary: Public
2.49 km
St Joseph's High School
Secondary: Catholic
4.32 km
Regina Mundi College
Secondary: Catholic
11.70 km
Parkside Collegiate Institute
Secondary: Public
3.76 km
Sir Wilfrid Laurier Secondary School
Secondary: Public
17.51 km
-
Canron Parkette
St. Thomas ON 1.55km -
V. A. Barrie Park
68 Sunset Dr, St. Thomas ON 2.08km -
VA Barrie Park
Sunset Rd, St. Thomas ON 2.19km
-
BMO Bank of Montreal
739 Talbot St, St. Thomas ON N5P 1E3 1.18km -
Scotiabank
472 Talbot St, St Thomas ON N5P 1C2 1.31km -
CIBC
440 Talbot St, St. Thomas ON N5P 1B9 1.34km
