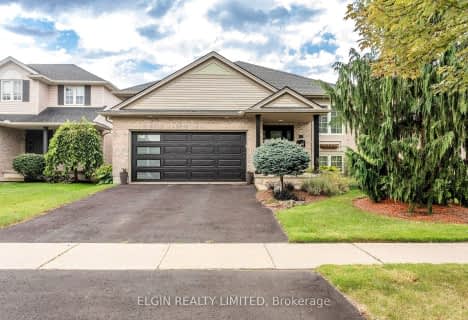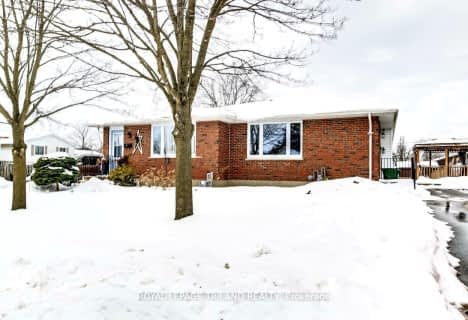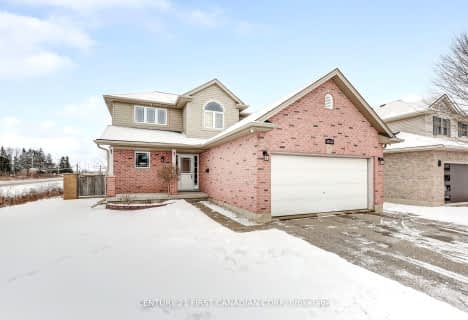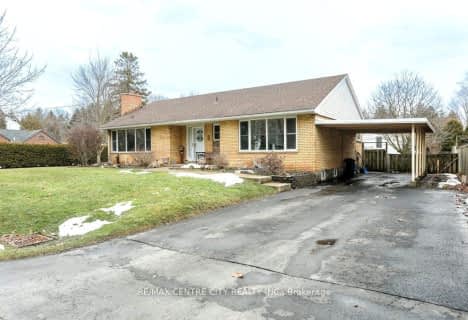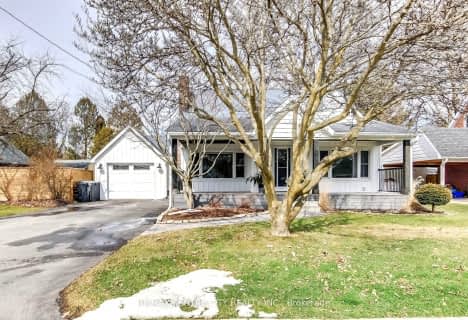
Monsignor Morrison Separate School
Elementary: Catholic
2.54 km
June Rose Callwood Public School
Elementary: Public
2.47 km
Lockes Public School
Elementary: Public
2.72 km
John Wise Public School
Elementary: Public
2.91 km
Southwold Public School
Elementary: Public
2.74 km
Pierre Elliott Trudeau French Immersion Public School
Elementary: Public
2.76 km
Arthur Voaden Secondary School
Secondary: Public
1.69 km
Central Elgin Collegiate Institute
Secondary: Public
3.11 km
St Joseph's High School
Secondary: Catholic
4.52 km
Regina Mundi College
Secondary: Catholic
12.61 km
Parkside Collegiate Institute
Secondary: Public
3.11 km
Sir Wilfrid Laurier Secondary School
Secondary: Public
18.40 km


