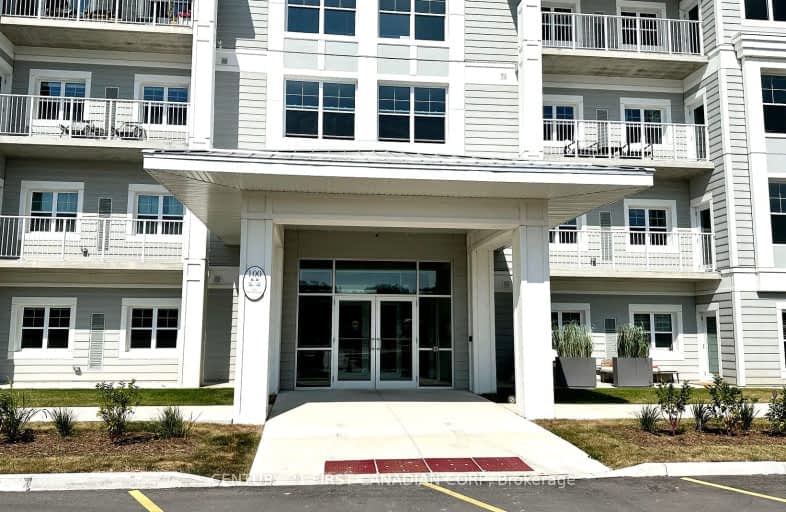Somewhat Walkable
- Some errands can be accomplished on foot.
Somewhat Bikeable
- Most errands require a car.

Port Stanley Public School
Elementary: PublicElgin Court Public School
Elementary: PublicJohn Wise Public School
Elementary: PublicSouthwold Public School
Elementary: PublicPierre Elliott Trudeau French Immersion Public School
Elementary: PublicMitchell Hepburn Public School
Elementary: PublicArthur Voaden Secondary School
Secondary: PublicCentral Elgin Collegiate Institute
Secondary: PublicSt Joseph's High School
Secondary: CatholicRegina Mundi College
Secondary: CatholicParkside Collegiate Institute
Secondary: PublicEast Elgin Secondary School
Secondary: Public-
Hofhuis Park
Central Elgin ON 0.66km -
St Thomas Dog Park
40038 Fingal Rd, St. Thomas ON N5P 1A3 10.58km -
Splash Pad at Pinafore Park
St. Thomas ON 11.01km
-
President's Choice Financial ATM
204 1st Ave, St. Thomas ON N5R 4P5 11.52km -
BMO Bank of Montreal
123 Fairview Ave, St Thomas ON N5R 4X7 11.83km -
CIBC
440 Talbot St, St. Thomas ON N5P 1B9 12.86km


