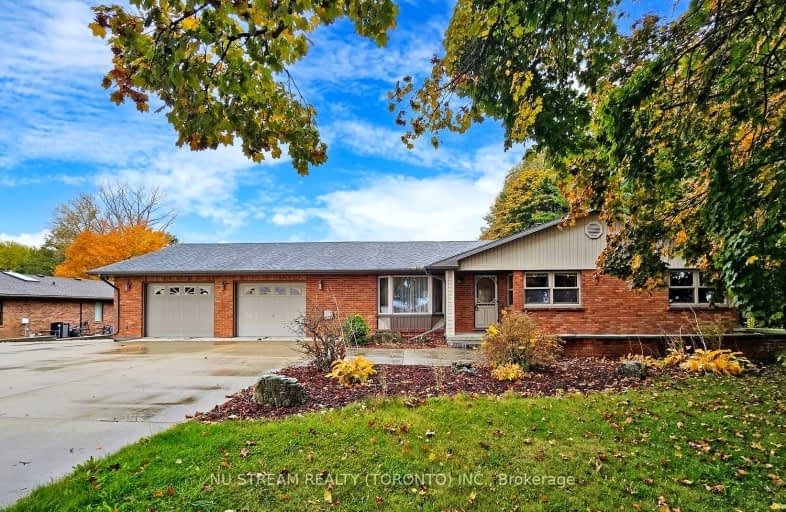Sold on Dec 20, 2024
Note: Property is not currently for sale or for rent.

-
Type: Detached
-
Style: Bungalow
-
Lot Size: 182.05 x 650 Feet
-
Age: No Data
-
Taxes: $6,445 per year
-
Days on Site: 52 Days
-
Added: Oct 28, 2024 (1 month on market)
-
Updated:
-
Last Checked: 1 month ago
-
MLS®#: X9552939
-
Listed By: Nu stream realty (toronto) inc.
Truly one of a kind property - country living with modern setup! This tremendous lot and well maintained all brick ranch features an open concept main floor living with a large eat-in kitchen, great room with gas fireplace and large sliding patio doors leading to the large rear deck with gazebo and hot tub, overlooking the large park like and private rear yard, master bedroom with ensuite privileges, 2 more good sized bedroom, main floor laundry and another 4 pc bath. The lower level is partial finished with a large rec room, office with a walk up to the rear yard, large utility/workshop, den and a 2 pc bath. The very large shop is featured with radiant hot water in floor heating and overhead propane gas heat, 2 powerful compressors insure constant uninterrupted power, tool room and a 3pc bath. 600 volts of electrical service coming into the shop stepped down to 200 amps. The attention to detail and pride of ownership is apparent in this property, a must see and priced to sell!
Property Details
Facts for 11031 BELMONT Road, Central Elgin
Status
Days on Market: 52
Last Status: Sold
Sold Date: Dec 20, 2024
Closed Date: Feb 03, 2025
Expiry Date: Feb 28, 2025
Sold Price: $963,300
Unavailable Date: Dec 23, 2024
Input Date: Oct 29, 2024
Property
Status: Sale
Property Type: Detached
Style: Bungalow
Area: Central Elgin
Community: Belmont
Availability Date: IMMI
Inside
Bedrooms: 3
Bathrooms: 3
Kitchens: 1
Rooms: 7
Den/Family Room: No
Air Conditioning: Central Air
Fireplace: Yes
Washrooms: 3
Building
Basement: Full
Basement 2: Part Fin
Heat Type: Forced Air
Heat Source: Gas
Exterior: Brick
Water Supply Type: Drilled Well
Water Supply: Well
Special Designation: Unknown
Other Structures: Workshop
Parking
Driveway: Private
Garage Spaces: 2
Garage Type: Attached
Covered Parking Spaces: 12
Total Parking Spaces: 14
Fees
Tax Year: 2023
Tax Legal Description: PT LT 18 CON 18 YARMOUTH AS IN E411693; CENTRAL ELGIN
Taxes: $6,445
Highlights
Feature: Fenced Yard
Land
Cross Street: RON MCNEIL/BELMONT
Municipality District: Central Elgin
Fronting On: West
Parcel Number: 352710149
Pool: None
Sewer: Septic
Lot Depth: 650 Feet
Lot Frontage: 182.05 Feet
Acres: 2-4.99
Zoning: RES
Easements Restrictions: Flood Plain
Additional Media
- Virtual Tour: https://www.winsold.com/tour/375178
Rooms
Room details for 11031 BELMONT Road, Central Elgin
| Type | Dimensions | Description |
|---|---|---|
| Kitchen Main | 4.21 x 5.10 | Eat-In Kitchen |
| Great Rm Main | 6.09 x 9.11 | Fireplace, Sliding Doors |
| Prim Bdrm Main | 2.99 x 4.03 | |
| Br Main | 2.99 x 4.03 | |
| Br Main | 2.74 x 3.02 | |
| Bathroom Main | - | |
| Bathroom Main | - | |
| Rec Bsmt | 8.53 x 8.81 | |
| Office Bsmt | 3.25 x 4.11 | |
| Den Bsmt | 3.25 x 5.18 |
| XXXXXXXX | XXX XX, XXXX |
XXXXXX XXX XXXX |
$XXX,XXX |
| XXXXXXXX | XXX XX, XXXX |
XXXXXXXX XXX XXXX |
|
| XXX XX, XXXX |
XXXXXX XXX XXXX |
$XXX,XXX | |
| XXXXXXXX | XXX XX, XXXX |
XXXXXXXX XXX XXXX |
|
| XXX XX, XXXX |
XXXXXX XXX XXXX |
$XXX,XXX | |
| XXXXXXXX | XXX XX, XXXX |
XXXXXXX XXX XXXX |
|
| XXX XX, XXXX |
XXXXXX XXX XXXX |
$XXX,XXX |
| XXXXXXXX XXXXXX | XXX XX, XXXX | $990,000 XXX XXXX |
| XXXXXXXX XXXXXXXX | XXX XX, XXXX | XXX XXXX |
| XXXXXXXX XXXXXX | XXX XX, XXXX | $949,900 XXX XXXX |
| XXXXXXXX XXXXXXXX | XXX XX, XXXX | XXX XXXX |
| XXXXXXXX XXXXXX | XXX XX, XXXX | $950,000 XXX XXXX |
| XXXXXXXX XXXXXXX | XXX XX, XXXX | XXX XXXX |
| XXXXXXXX XXXXXX | XXX XX, XXXX | $950,000 XXX XXXX |

South Dorchester Public School
Elementary: PublicNew Sarum Public School
Elementary: PublicDavenport Public School
Elementary: PublicForest Park Public School
Elementary: PublicSt. Anne's Separate School
Elementary: CatholicMitchell Hepburn Public School
Elementary: PublicArthur Voaden Secondary School
Secondary: PublicCentral Elgin Collegiate Institute
Secondary: PublicSt Joseph's High School
Secondary: CatholicRegina Mundi College
Secondary: CatholicParkside Collegiate Institute
Secondary: PublicEast Elgin Secondary School
Secondary: Public

