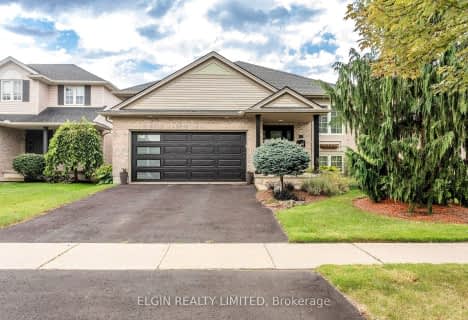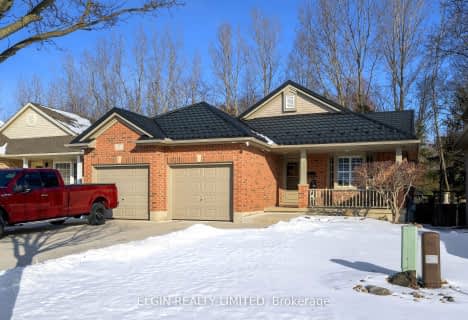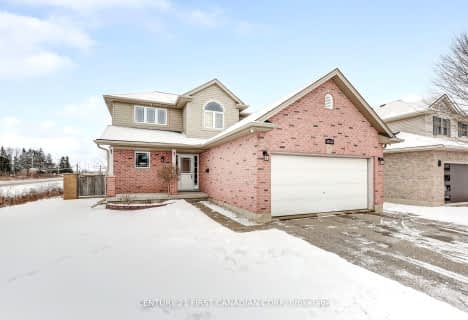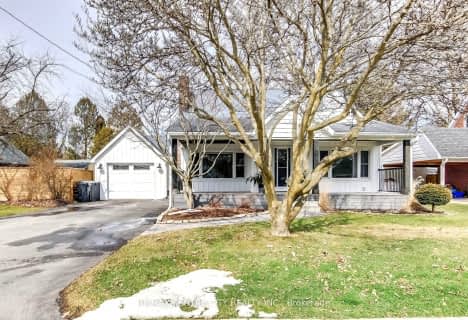
Monsignor Morrison Separate School
Elementary: Catholic
2.48 km
June Rose Callwood Public School
Elementary: Public
2.45 km
Lockes Public School
Elementary: Public
2.66 km
John Wise Public School
Elementary: Public
3.03 km
Southwold Public School
Elementary: Public
2.80 km
Pierre Elliott Trudeau French Immersion Public School
Elementary: Public
2.83 km
Arthur Voaden Secondary School
Secondary: Public
1.71 km
Central Elgin Collegiate Institute
Secondary: Public
3.17 km
St Joseph's High School
Secondary: Catholic
4.61 km
Regina Mundi College
Secondary: Catholic
12.49 km
Parkside Collegiate Institute
Secondary: Public
3.23 km
Sir Wilfrid Laurier Secondary School
Secondary: Public
18.28 km












