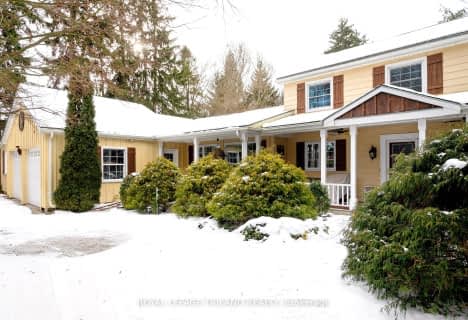
Monsignor Morrison Separate School
Elementary: Catholic
1.78 km
June Rose Callwood Public School
Elementary: Public
2.35 km
Forest Park Public School
Elementary: Public
3.92 km
Lockes Public School
Elementary: Public
1.96 km
John Wise Public School
Elementary: Public
4.60 km
Pierre Elliott Trudeau French Immersion Public School
Elementary: Public
3.83 km
Arthur Voaden Secondary School
Secondary: Public
2.35 km
Central Elgin Collegiate Institute
Secondary: Public
3.98 km
St Joseph's High School
Secondary: Catholic
5.75 km
Regina Mundi College
Secondary: Catholic
10.69 km
Parkside Collegiate Institute
Secondary: Public
4.81 km
Sir Wilfrid Laurier Secondary School
Secondary: Public
16.49 km






