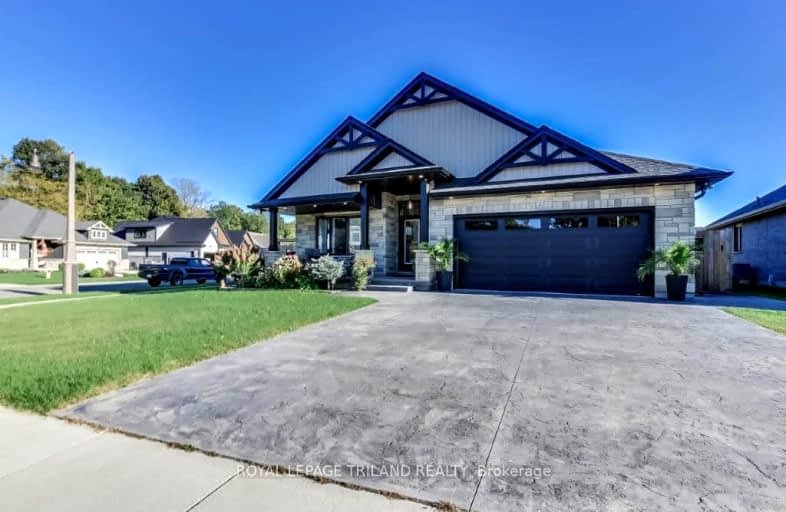Sold on Dec 20, 2024
Note: Property is not currently for sale or for rent.

-
Type: Detached
-
Style: Bungalow
-
Lot Size: 65 x 137 Feet
-
Age: 0-5 years
-
Taxes: $6,090 per year
-
Days on Site: 65 Days
-
Added: Oct 15, 2024 (2 months on market)
-
Updated:
-
Last Checked: 1 month ago
-
MLS®#: X9398340
-
Listed By: Royal lepage triland realty
Welcome to 157 Old Field Lane in the beautiful village of Port Stanley. If you're looking to enjoy the quiet beach life while feeling like you're living on your own resort then this house is for you! Stunning bungalow with a full stone front elevation located on a large private lot. This spacious & gorgeous home 2+2 bedrooms & 3 full baths.1677 sq ft on the main floor plus 1200 sq ft on the lower level. The open-concept main floor enters into the extra wide foyer that leads to the bright living, dining and kitchen space. Laminate and ceramic flooring in the entire main living area offers a continuous flow. The kitchen has been well thought through with a large island, white cabinets, granite countertops, stunning backsplash and high-end appliances & pantry. Vaulted ceiling and large windows in the living room give a bright and grand feeling to the space. Large primary bedroom with tray ceilings, windows, an impressive 4 PC ensuite bathroom with soaker tub and walk-in glass shower and a walk-in closet. Access through the patio doors in the Primary bedroom to enjoy a quiet evening in your new hot tub. Convenient one-floor living with the main floor laundry. Finished basement with 2 legal bedrooms, another full bathroom, huge rec room with wet bar and high ceilings that give the basement a bright, spacious feeling. Outside has been beautifully finished for outdoor relaxing and entertaining. The large lot is fully fenced and landscaped with a tiki bar, an inground pool, oversized deck, covered patio with hot tub. This incredible home shows like a model. Book your showing today!
Property Details
Facts for 157 Old Field Lane, Central Elgin
Status
Days on Market: 65
Last Status: Sold
Sold Date: Dec 20, 2024
Closed Date: Feb 26, 2025
Expiry Date: Feb 16, 2025
Sold Price: $1,110,000
Unavailable Date: Dec 20, 2024
Input Date: Oct 16, 2024
Property
Status: Sale
Property Type: Detached
Style: Bungalow
Age: 0-5
Area: Central Elgin
Community: Port Stanley
Availability Date: 90 DAYS
Inside
Bedrooms: 4
Bathrooms: 3
Kitchens: 1
Rooms: 12
Den/Family Room: Yes
Air Conditioning: Central Air
Fireplace: Yes
Laundry Level: Main
Washrooms: 3
Utilities
Electricity: Yes
Gas: Yes
Cable: Yes
Telephone: Yes
Building
Basement: Finished
Basement 2: Full
Heat Type: Forced Air
Heat Source: Gas
Exterior: Brick
Exterior: Stone
UFFI: No
Water Supply: Municipal
Special Designation: Unknown
Parking
Driveway: Pvt Double
Garage Spaces: 2
Garage Type: Attached
Covered Parking Spaces: 2
Total Parking Spaces: 4
Fees
Tax Year: 2024
Tax Legal Description: LOT 12, PLAN 11M230 SUBJECT TO AN EASEMENT IN GROSS OVER PART 6,
Taxes: $6,090
Highlights
Feature: Beach
Feature: Golf
Feature: Place Of Worship
Feature: School
Land
Cross Street: SOUTH ON SUNSET ROAD
Municipality District: Central Elgin
Fronting On: South
Parcel Number: 352560459
Pool: Inground
Sewer: Sewers
Lot Depth: 137 Feet
Lot Frontage: 65 Feet
Zoning: R1-78
Rooms
Room details for 157 Old Field Lane, Central Elgin
| Type | Dimensions | Description |
|---|---|---|
| Br Ground | 3.50 x 3.00 | |
| Bathroom Ground | 1.70 x 3.30 | |
| Laundry Ground | 2.10 x 1.80 | |
| Great Rm Ground | 4.90 x 6.60 | |
| Kitchen Ground | 3.80 x 6.00 | |
| Other Ground | 2.00 x 3.40 | |
| Prim Bdrm Ground | 3.80 x 4.30 | |
| Family Lower | 6.50 x 8.20 | |
| Br Lower | 4.00 x 3.80 | |
| Br Lower | 4.00 x 3.70 |
| XXXXXXXX | XXX XX, XXXX |
XXXXXX XXX XXXX |
$X,XXX,XXX |
| XXXXXXXX XXXXXX | XXX XX, XXXX | $1,199,900 XXX XXXX |
Car-Dependent
- Almost all errands require a car.

École élémentaire publique L'Héritage
Elementary: PublicChar-Lan Intermediate School
Elementary: PublicSt Peter's School
Elementary: CatholicHoly Trinity Catholic Elementary School
Elementary: CatholicÉcole élémentaire catholique de l'Ange-Gardien
Elementary: CatholicWilliamstown Public School
Elementary: PublicÉcole secondaire publique L'Héritage
Secondary: PublicCharlottenburgh and Lancaster District High School
Secondary: PublicSt Lawrence Secondary School
Secondary: PublicÉcole secondaire catholique La Citadelle
Secondary: CatholicHoly Trinity Catholic Secondary School
Secondary: CatholicCornwall Collegiate and Vocational School
Secondary: Public

